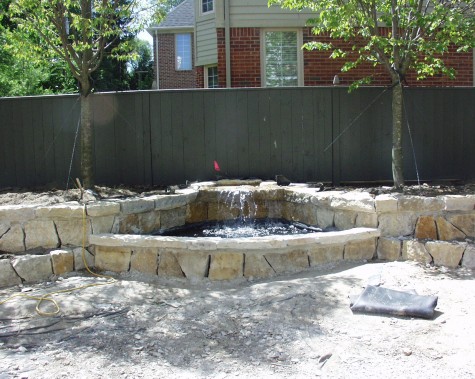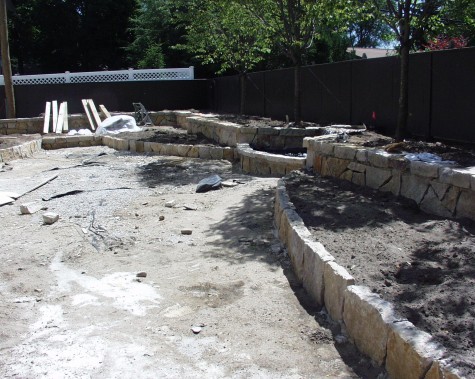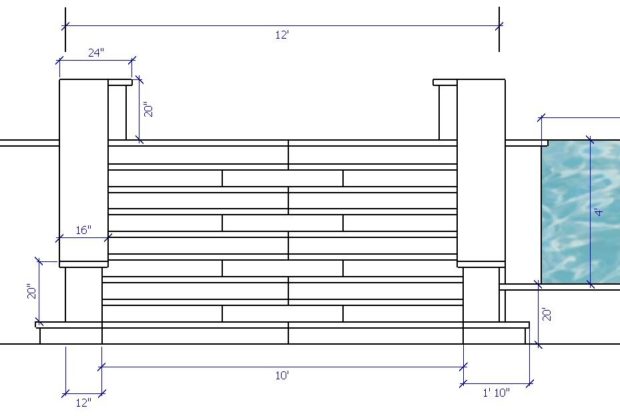 Once the pool construction detailed in my last post was in a reasonably finished state, a substantial amount of stonework would be required to finish terracing this steeply sloping yard. The drop from the pool terrace to the lower terrace is about 5.5 feet, meaning stairs would be necessary to access the lower level. A pair of 10′ wide stone staircases flanking the pool would permit easy access and flow from the upper to the lower terrace. Mike Newman, stone contractor extraordinnaire, and owner of Mountain Paver Construction Co, sent numerous drawings of these stairs to me over a period of a few weeks, until every detail was worked out.
Once the pool construction detailed in my last post was in a reasonably finished state, a substantial amount of stonework would be required to finish terracing this steeply sloping yard. The drop from the pool terrace to the lower terrace is about 5.5 feet, meaning stairs would be necessary to access the lower level. A pair of 10′ wide stone staircases flanking the pool would permit easy access and flow from the upper to the lower terrace. Mike Newman, stone contractor extraordinnaire, and owner of Mountain Paver Construction Co, sent numerous drawings of these stairs to me over a period of a few weeks, until every detail was worked out.
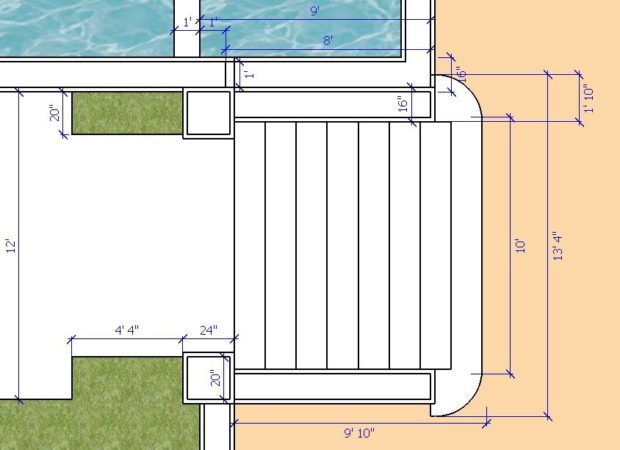 Though the plan I had drawn was to scale, it was necessary to produce specialized drawings of these stairs. The pool was a given whose dimensions could not be changed. Everything to come would have to be adjusted to meet those “as built” dimensions. Producing a precise drawing can help mitigate problems later. He would have to order stone cut to specific dimensions. Surprises can be great, but not so much for a stone structure that would take months to build. My drawings of the stairs were place holders, and nothing more. The stairs would be built from his drawings.
Though the plan I had drawn was to scale, it was necessary to produce specialized drawings of these stairs. The pool was a given whose dimensions could not be changed. Everything to come would have to be adjusted to meet those “as built” dimensions. Producing a precise drawing can help mitigate problems later. He would have to order stone cut to specific dimensions. Surprises can be great, but not so much for a stone structure that would take months to build. My drawings of the stairs were place holders, and nothing more. The stairs would be built from his drawings.
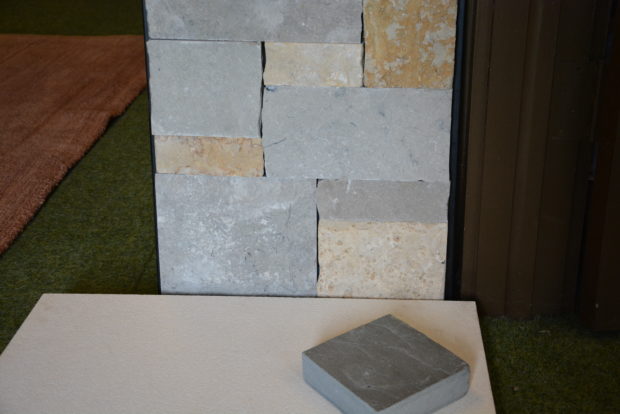 Mike and I did research and send for a number of stone samples. Pictured above is what was eventually presented to my clients for the wall stone veneer, the pool deck and stairs stone, and the bluestone dots. Veneer stone is available in many different color mixes. It was eventually decided to use 25% of one mix, and 75% of another. Once stone is chosen, it takes time to get an order processed and shipped. The stone for the pool deck was special ordered in 2′ square pieces that are 2 1/4″ thick The pool deck stone was mortared to a concrete substrate. The stone for the stairs was custom cut for this particular project.
Mike and I did research and send for a number of stone samples. Pictured above is what was eventually presented to my clients for the wall stone veneer, the pool deck and stairs stone, and the bluestone dots. Veneer stone is available in many different color mixes. It was eventually decided to use 25% of one mix, and 75% of another. Once stone is chosen, it takes time to get an order processed and shipped. The stone for the pool deck was special ordered in 2′ square pieces that are 2 1/4″ thick The pool deck stone was mortared to a concrete substrate. The stone for the stairs was custom cut for this particular project.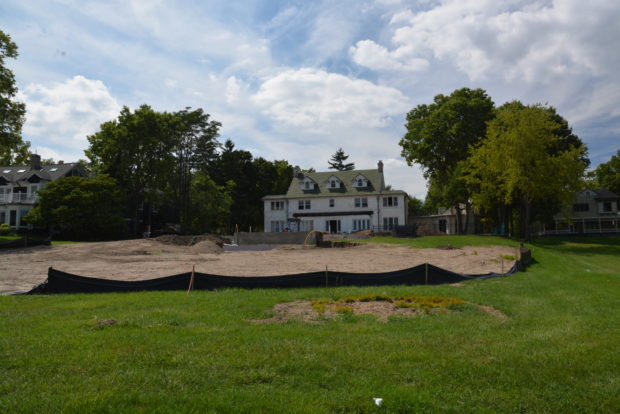 To follow are pictures that detail the work on the walls and stairs that took the better part of 7 months to complete.
To follow are pictures that detail the work on the walls and stairs that took the better part of 7 months to complete. 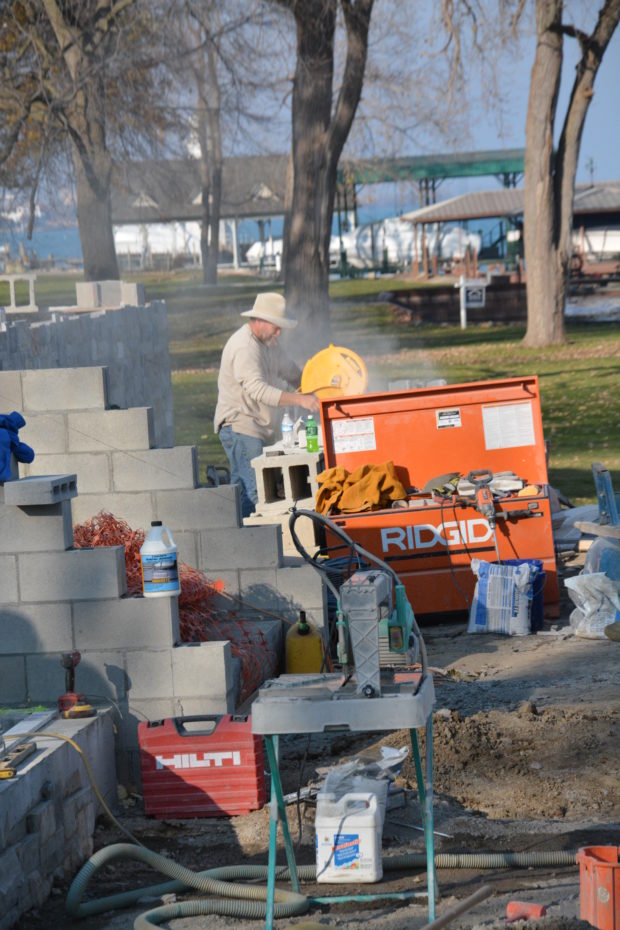 Every piece of stone that went on the wall had to be cut so they would fit together smoothly without any mortar joints. This was an aesthetic decision, not a construction decision. My clients liked the look without.
Every piece of stone that went on the wall had to be cut so they would fit together smoothly without any mortar joints. This was an aesthetic decision, not a construction decision. My clients liked the look without.
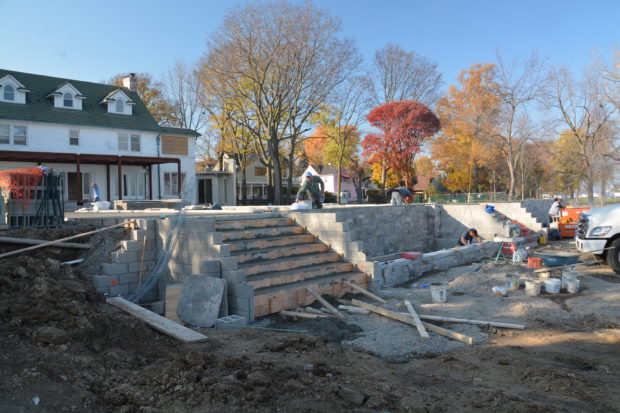 The concrete for the north and south staircases were poured adjacent to the lower pool. All foundations and stonework that was part of the pool and the lower pool were done by the pool contractor.
The concrete for the north and south staircases were poured adjacent to the lower pool. All foundations and stonework that was part of the pool and the lower pool were done by the pool contractor.
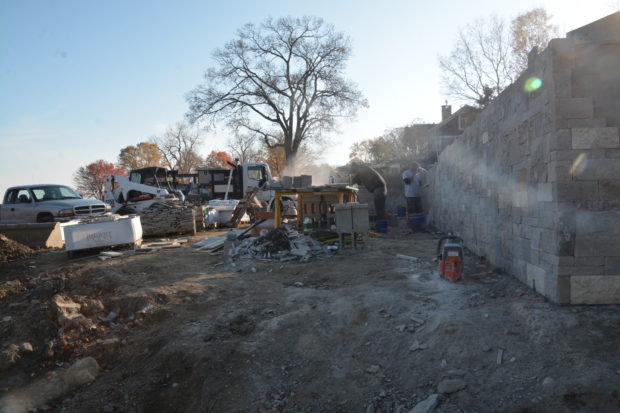 I had hopes of beginning the rear yard landscape last fall, but that was not to be. The trucks and equipment necessary to complete the stone work occupied a a lot of the back yard space. An earth ramp had to be built so equipment and vehicles could be driven to the rear yard. Building anything is a big messy business. All of those vehicles and pallets of stone made me wince-the compaction of the soil would be an issue we would have to deal with later.
I had hopes of beginning the rear yard landscape last fall, but that was not to be. The trucks and equipment necessary to complete the stone work occupied a a lot of the back yard space. An earth ramp had to be built so equipment and vehicles could be driven to the rear yard. Building anything is a big messy business. All of those vehicles and pallets of stone made me wince-the compaction of the soil would be an issue we would have to deal with later.
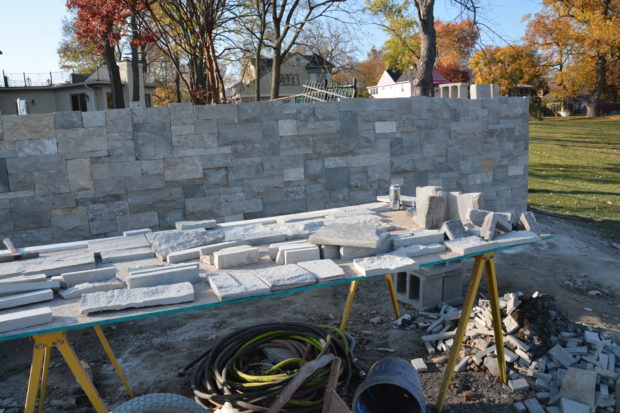 The dark stones you see in the wall above are from the second mix. That darker color would add some interest to these big walls. A table full of stone enabled Mike to pick and choose the shapes and colors as he saw fit.
The dark stones you see in the wall above are from the second mix. That darker color would add some interest to these big walls. A table full of stone enabled Mike to pick and choose the shapes and colors as he saw fit.
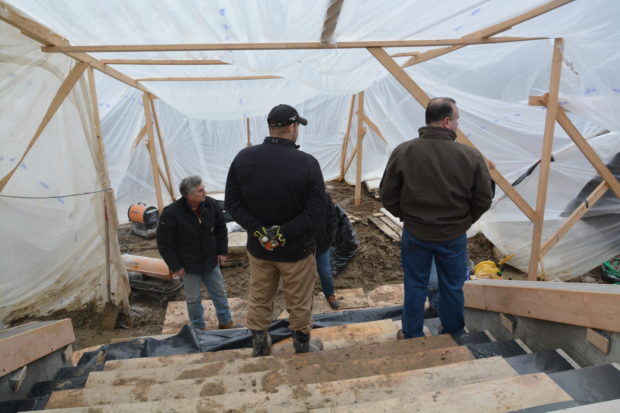 Eventually it became necessary to tent and heat the area around the construction of the final staircase and retaining wall, so the work could continue. Continue it did, all winter long.
Eventually it became necessary to tent and heat the area around the construction of the final staircase and retaining wall, so the work could continue. Continue it did, all winter long.
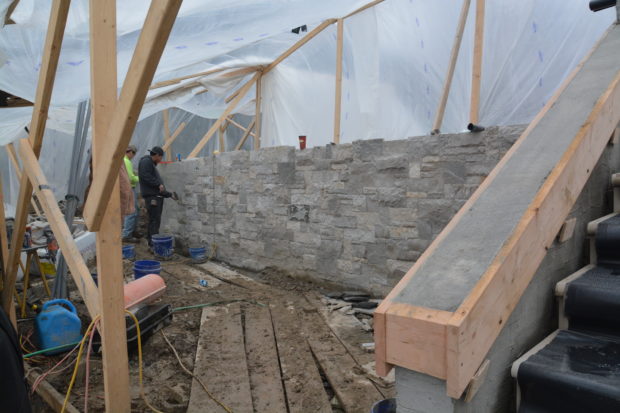
veneer stone being applied to wall
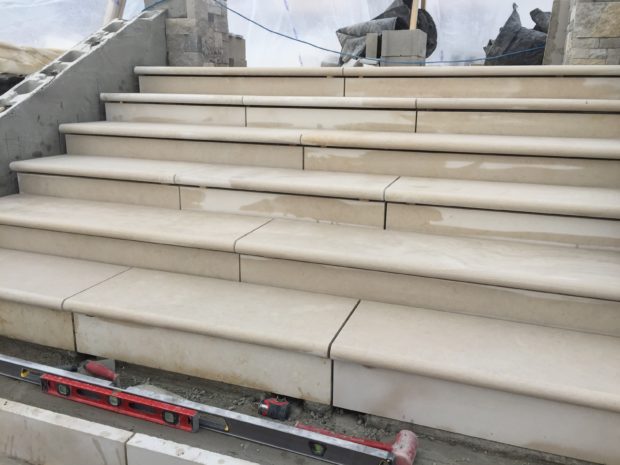 valders stone treads and risers in place
valders stone treads and risers in place
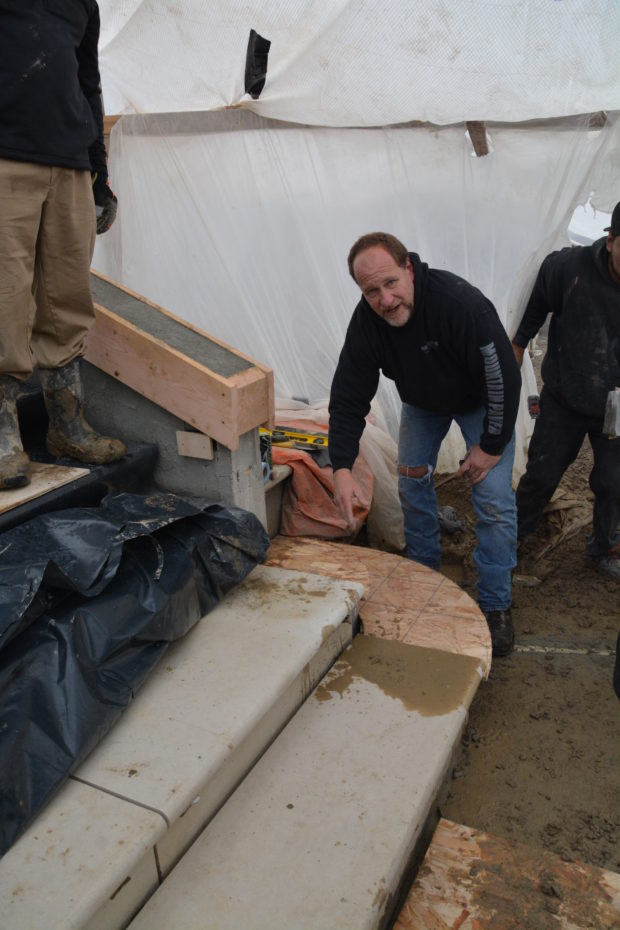 The return on the final and bottom step of the staircase was a complex shape, so Mike built a template so I could see what it would look like. Sometimes a drawing is not enough information. That piece of stone would be radiused and bull nosed at the stone yard.
The return on the final and bottom step of the staircase was a complex shape, so Mike built a template so I could see what it would look like. Sometimes a drawing is not enough information. That piece of stone would be radiused and bull nosed at the stone yard.
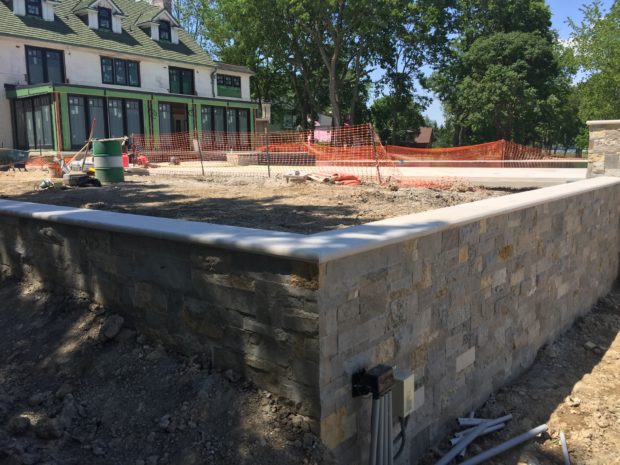 By spring, the south retaining wall was done.
By spring, the south retaining wall was done.
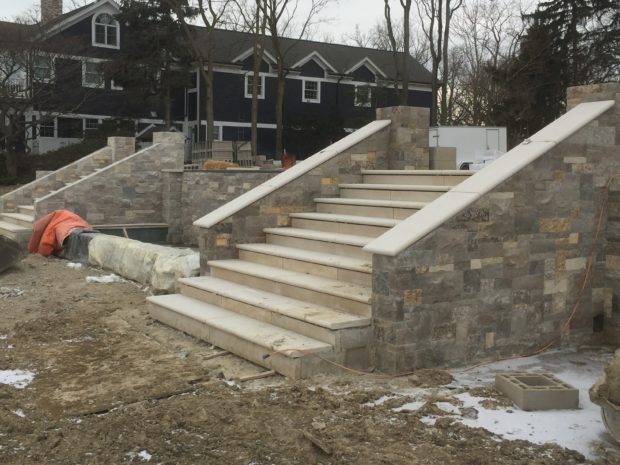 staircase done but for the curved lower step returns
staircase done but for the curved lower step returns
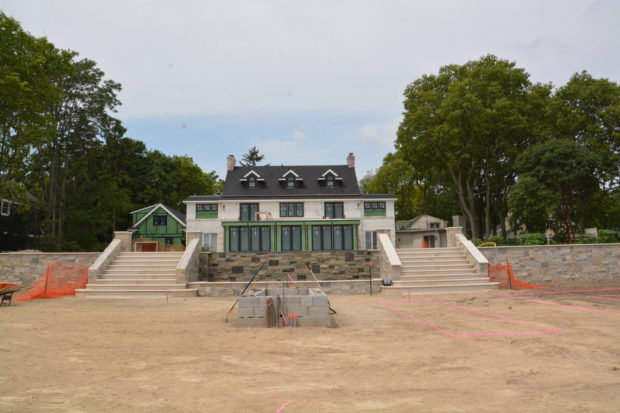 Just a few weeks ago, we were finally able to begin laying out the landscape for the lower level. The concrete block structure in the middle foreground is a firepit under construction. Once that foundation and block work was done, it was time for some green. My superintendent Dan thinks a good bit of this lower level landscape will be finished in a few days. Needless to say, I have pictures.
Just a few weeks ago, we were finally able to begin laying out the landscape for the lower level. The concrete block structure in the middle foreground is a firepit under construction. Once that foundation and block work was done, it was time for some green. My superintendent Dan thinks a good bit of this lower level landscape will be finished in a few days. Needless to say, I have pictures.
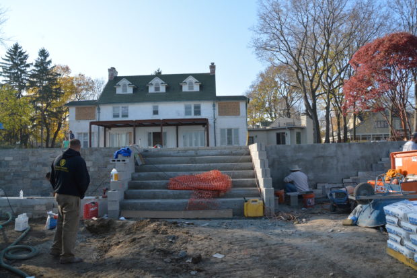
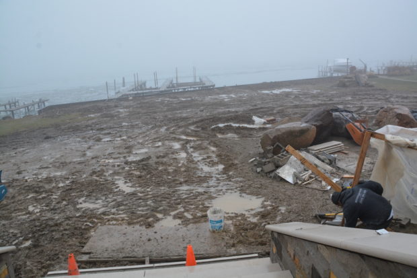
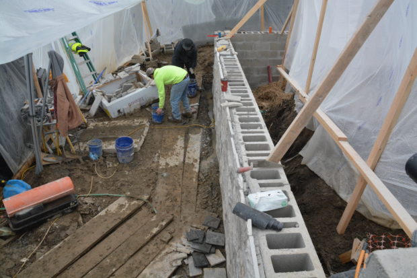
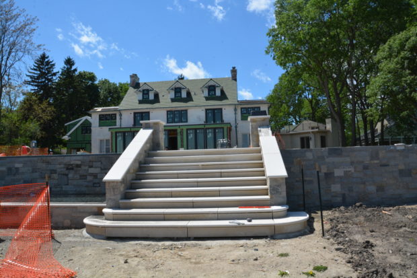
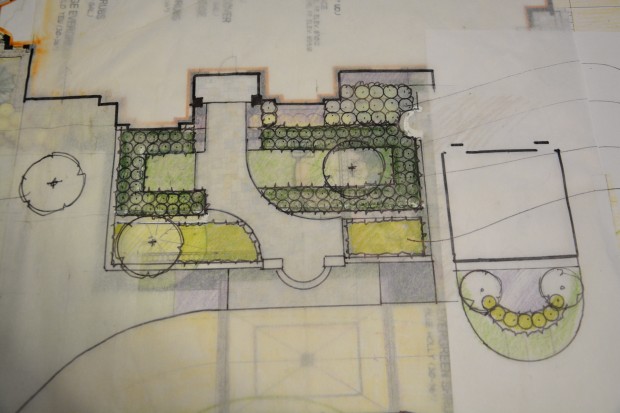
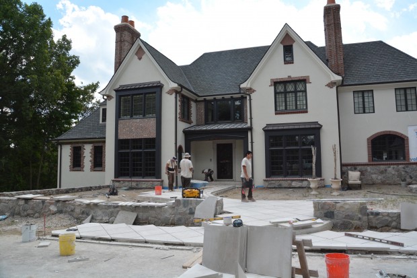
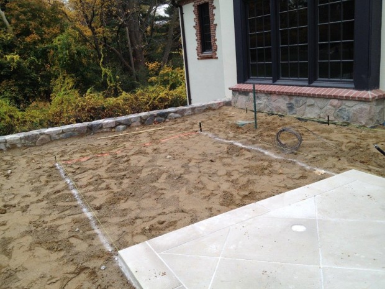
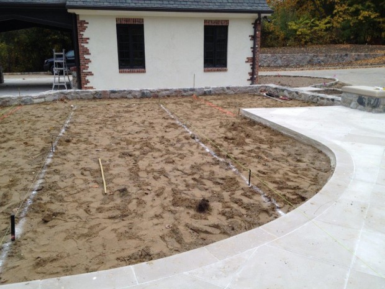
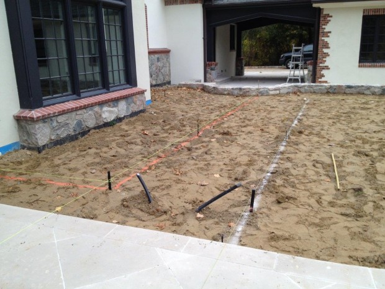
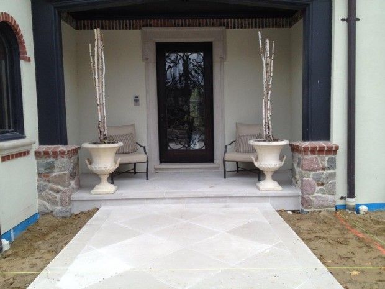
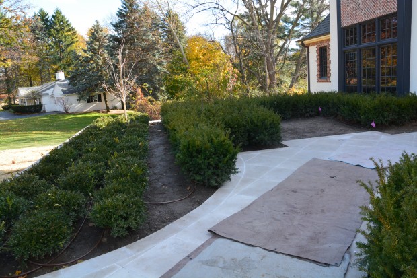
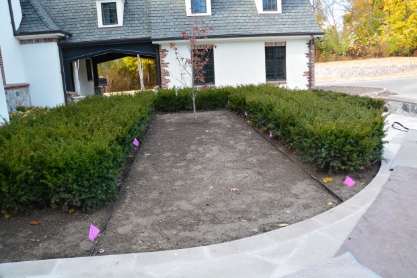
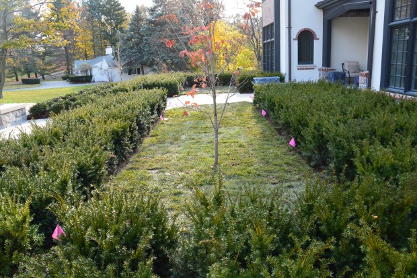
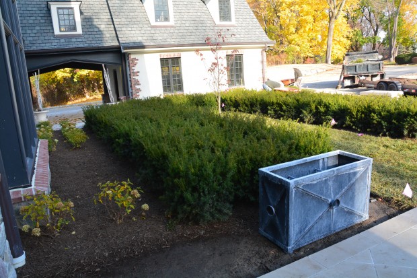
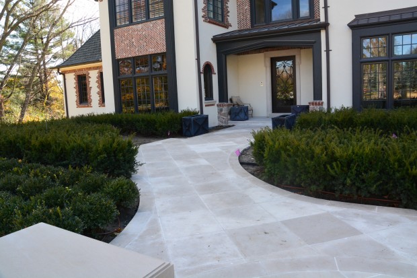
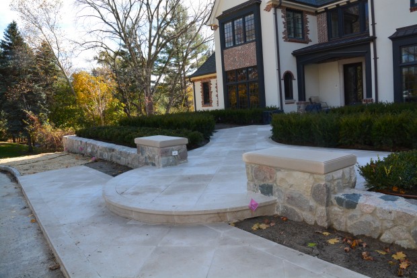
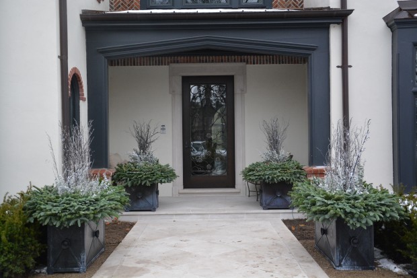
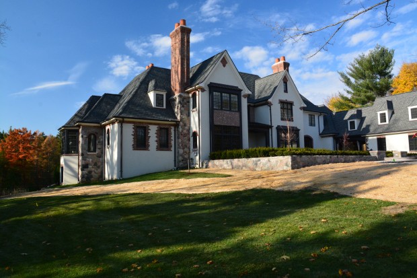
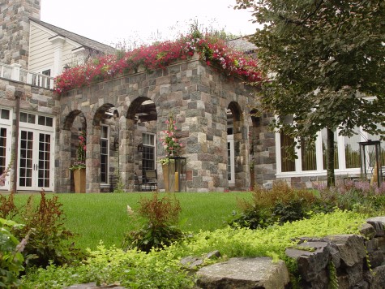
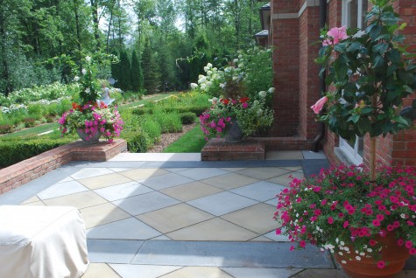
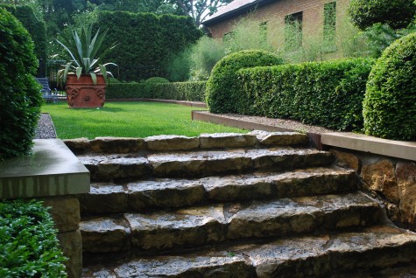
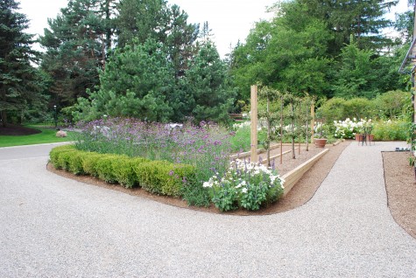
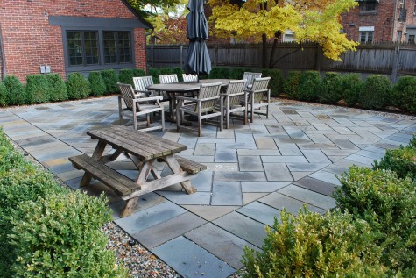
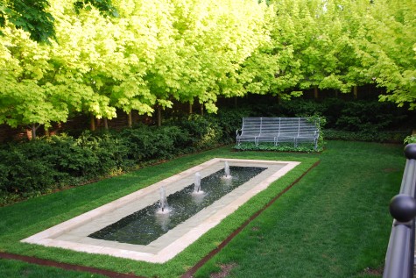
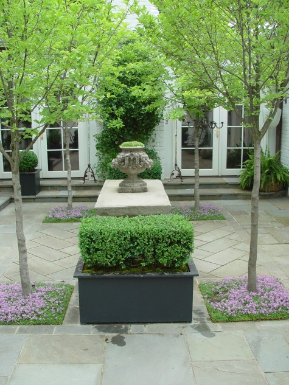
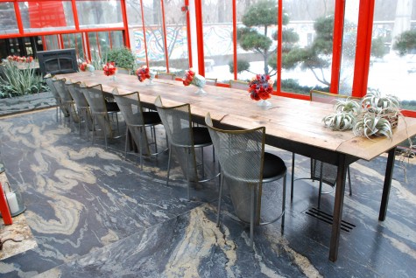
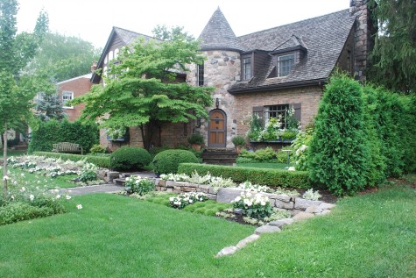
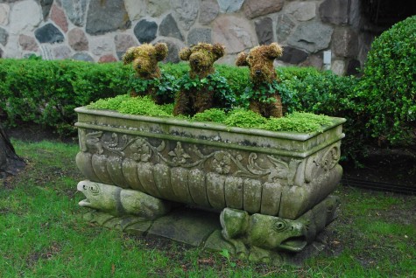
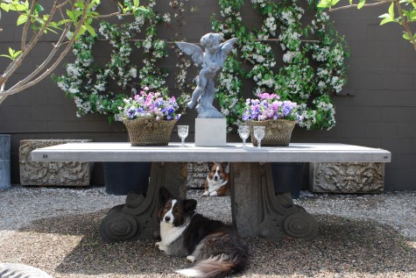
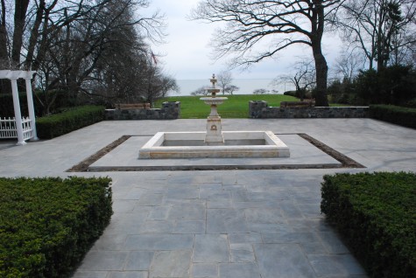
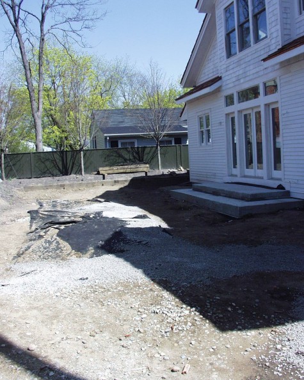
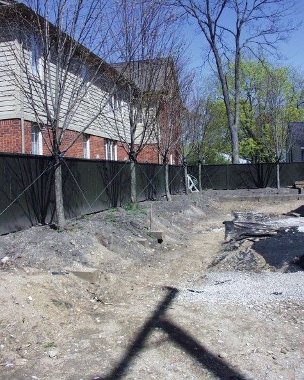 A retaining wall of pressure treated lumber was installed near the lot line; the lindens were planted some sixteen inches above grade. A six foot high wood fence, painted “disappearing green”, would provide complete screening at the tree level. My clients are very fond of the buildings in New Harmony, Indiana. All of the later additions and modifications to the original architecture have been painted “disappearing green”-a color which recedes from view such that it is easy to see the original architectural intent of the buildings. I would describe the color as a dark muddy green brown. With the trees and fence in place, the screening would be a dominant element of the garden, but occupy a very small space. I lowered the ground plane as much as I could without endangering the drainage of the loqwer level. The trees instantly gained 18 inches in height; this placement put the lower branches of the lindens just above the top of the fence. This is what I would call engineering one’s screening.
A retaining wall of pressure treated lumber was installed near the lot line; the lindens were planted some sixteen inches above grade. A six foot high wood fence, painted “disappearing green”, would provide complete screening at the tree level. My clients are very fond of the buildings in New Harmony, Indiana. All of the later additions and modifications to the original architecture have been painted “disappearing green”-a color which recedes from view such that it is easy to see the original architectural intent of the buildings. I would describe the color as a dark muddy green brown. With the trees and fence in place, the screening would be a dominant element of the garden, but occupy a very small space. I lowered the ground plane as much as I could without endangering the drainage of the loqwer level. The trees instantly gained 18 inches in height; this placement put the lower branches of the lindens just above the top of the fence. This is what I would call engineering one’s screening. 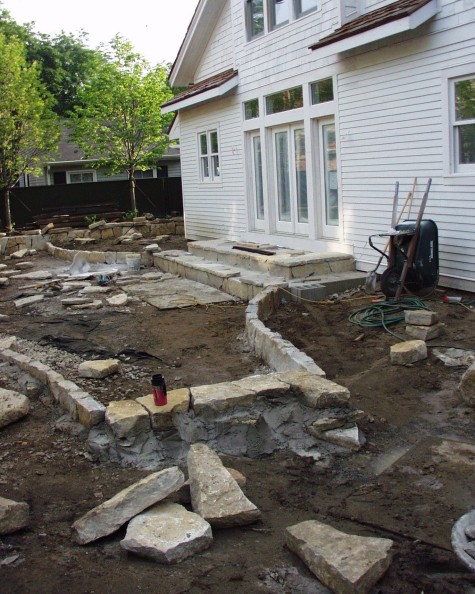 Of course that sixteen inches of soil was not going to stay put without some retaining on the front edge as well. My clients chose a rustic stone for the tree planter box walls, and the retaining for the garden beds. You see stone laid out everywhere on the site; the stone mason needs to pick and choose which stones fit together so the mortar joints are small and unobtrusive. It would be three steps up into the house; I made them deep and wide-easy to navigate. It was most important to them to have a private garden; they were willing to deal with the up and down.
Of course that sixteen inches of soil was not going to stay put without some retaining on the front edge as well. My clients chose a rustic stone for the tree planter box walls, and the retaining for the garden beds. You see stone laid out everywhere on the site; the stone mason needs to pick and choose which stones fit together so the mortar joints are small and unobtrusive. It would be three steps up into the house; I made them deep and wide-easy to navigate. It was most important to them to have a private garden; they were willing to deal with the up and down. 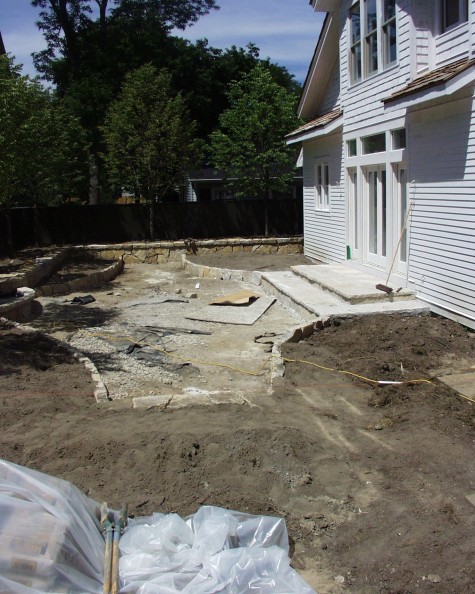 The sixteen inches of plant mix filling these beds would vastly improve the quality and drainage of the soil. The garden would be easy to plant, and weed. The worst thing about weeds-how far they are away from your fingers, and what your back has to do in order to get your fingers where they need to be. An entire tool industry is built around that distance. These gardens would be closer to the hands maintaining them.
The sixteen inches of plant mix filling these beds would vastly improve the quality and drainage of the soil. The garden would be easy to plant, and weed. The worst thing about weeds-how far they are away from your fingers, and what your back has to do in order to get your fingers where they need to be. An entire tool industry is built around that distance. These gardens would be closer to the hands maintaining them.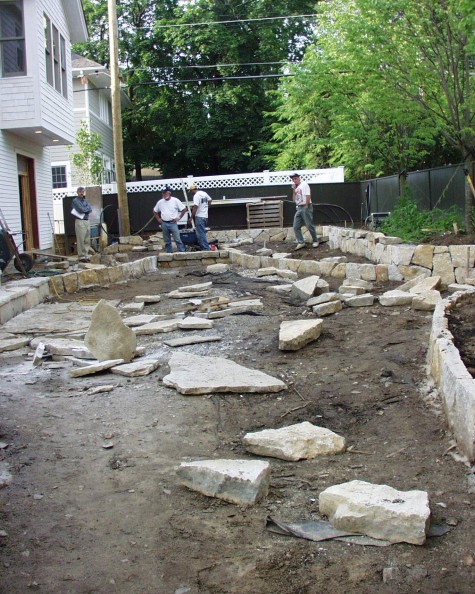
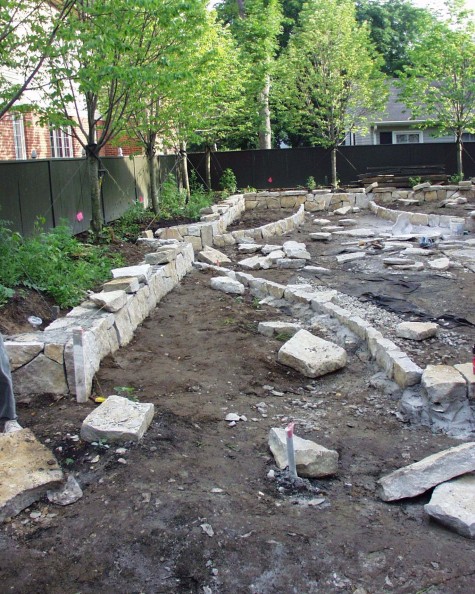 This landscape would eventually have three distinct levels. The change of grade would provide a lot of visual interest for a very small space. Not incidentally, a sunken garden dramatically reduces ambient noise. Earth is the only thing which really blocks sound; no amount of plant material will screen out unwelcome noise. Homes built in close proximity face both audial and visual screening issues. I like living in a neighborhood, but am I enchanted with my neighbor’s kids shrieking or the sound of their lawn mower-no, not so much.
This landscape would eventually have three distinct levels. The change of grade would provide a lot of visual interest for a very small space. Not incidentally, a sunken garden dramatically reduces ambient noise. Earth is the only thing which really blocks sound; no amount of plant material will screen out unwelcome noise. Homes built in close proximity face both audial and visual screening issues. I like living in a neighborhood, but am I enchanted with my neighbor’s kids shrieking or the sound of their lawn mower-no, not so much.