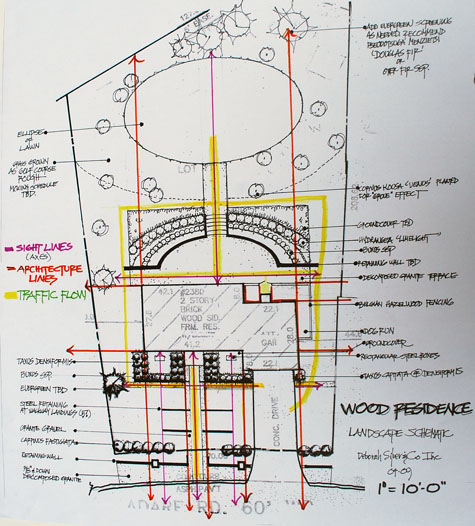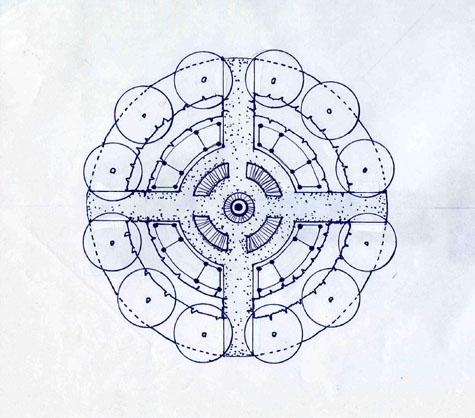 Tools are useful. This does not mean they are precious. My landscape plans are a two-dimensional description of a sculpture which is to come. They are not an end in themselves. I go over them with my superintendent; we do a layout. That plan usually ends up in a lunchbox, a back pocket, or after it is irreparably wet and mud smeared, in the trash. They are a means by which to communicate.
Tools are useful. This does not mean they are precious. My landscape plans are a two-dimensional description of a sculpture which is to come. They are not an end in themselves. I go over them with my superintendent; we do a layout. That plan usually ends up in a lunchbox, a back pocket, or after it is irreparably wet and mud smeared, in the trash. They are a means by which to communicate.
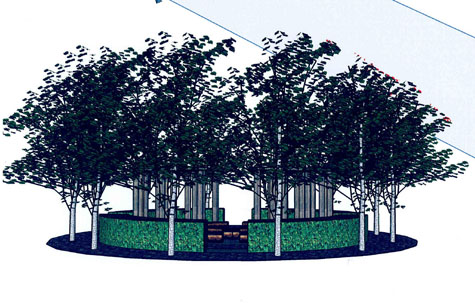 There are computer programs which help projects to get drawn quickly. I use them to draw very complicated structures. They are very useful in detailing changes to this and that-without having to redraw everything. But I am most interested in the evidence of the human hand. I draw by hand, as that drawing is part of a process which is distinctly my process. My clients find out that as I respect the evidence of my hand, I have the ability to respect theirs as well.
There are computer programs which help projects to get drawn quickly. I use them to draw very complicated structures. They are very useful in detailing changes to this and that-without having to redraw everything. But I am most interested in the evidence of the human hand. I draw by hand, as that drawing is part of a process which is distinctly my process. My clients find out that as I respect the evidence of my hand, I have the ability to respect theirs as well.
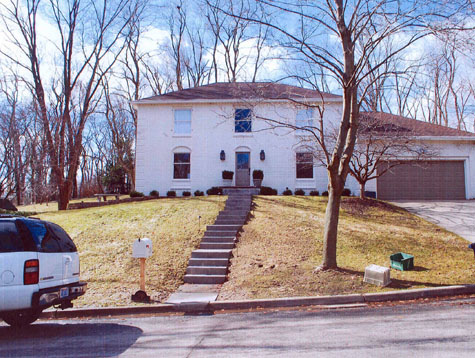
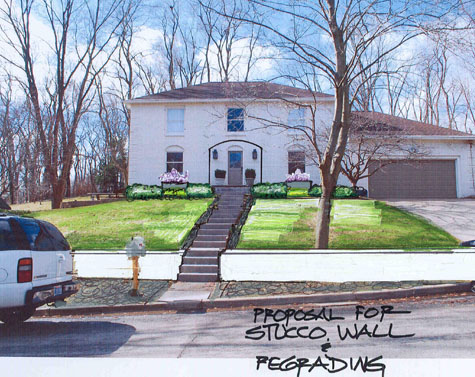 As important a tool as geometry is my Nikon D-60 digital camera. I could not overestimate the impact this tool has had on my design work. I take endless panoramic pictures of projects. The house, the land, the placement of trees, the views out the windows-I take many more pictures than what I could possibly need, as they are as easy to get rid of as they are to keep. The camera is a single-eyed machine. The printed pictures come with edges; what I photograph is a composition. It records what we have become accustomed to, and don’t see anymore-like the trash cans on the terrace.
As important a tool as geometry is my Nikon D-60 digital camera. I could not overestimate the impact this tool has had on my design work. I take endless panoramic pictures of projects. The house, the land, the placement of trees, the views out the windows-I take many more pictures than what I could possibly need, as they are as easy to get rid of as they are to keep. The camera is a single-eyed machine. The printed pictures come with edges; what I photograph is a composition. It records what we have become accustomed to, and don’t see anymore-like the trash cans on the terrace.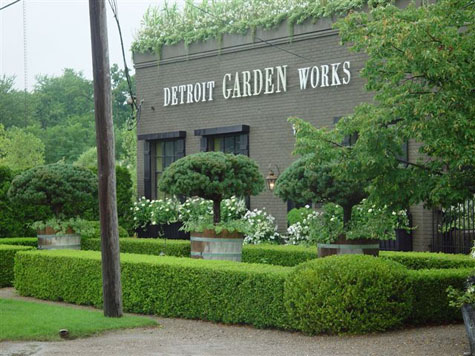 As a designer and gardener, I have favorite tools. I have a certain ancient Dutch hoe I favor, and a small but very sharp stainless steel spade. I am willing to endure the weight of this tool, even before I have a chunk of wet dirt balanced on it, as it is small. My Dutch hoe is weightless, and deadly to weeds. It dances around the crowns of my perennials, with minimal direction from me.
As a designer and gardener, I have favorite tools. I have a certain ancient Dutch hoe I favor, and a small but very sharp stainless steel spade. I am willing to endure the weight of this tool, even before I have a chunk of wet dirt balanced on it, as it is small. My Dutch hoe is weightless, and deadly to weeds. It dances around the crowns of my perennials, with minimal direction from me.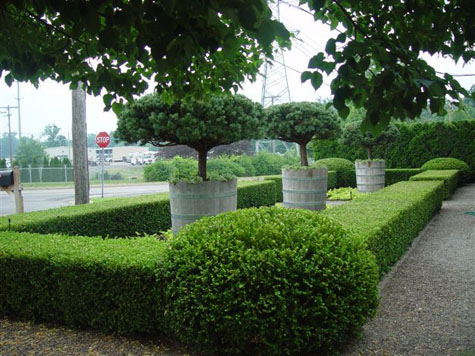 I like my hands far better than any trowel I have ever tried, so workable soil, and whatever it takes to get that is important in my garden. I am not a garden glove girl. My fingers develop cracks every spring and fall. There is no substitute for my hands, in the soil-this is my point of view.
I like my hands far better than any trowel I have ever tried, so workable soil, and whatever it takes to get that is important in my garden. I am not a garden glove girl. My fingers develop cracks every spring and fall. There is no substitute for my hands, in the soil-this is my point of view.