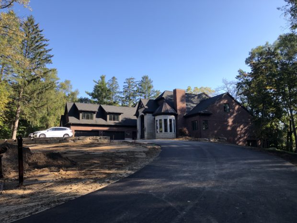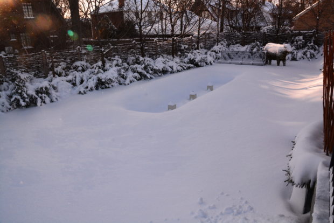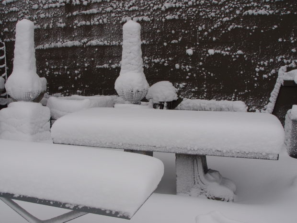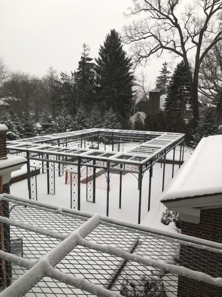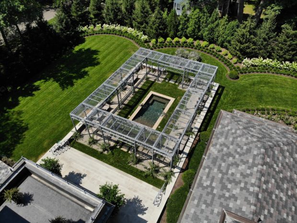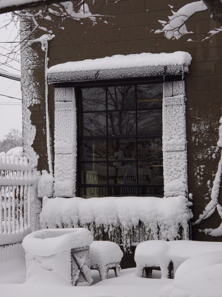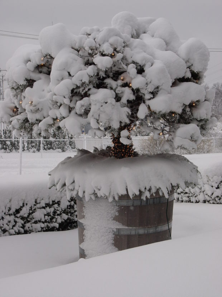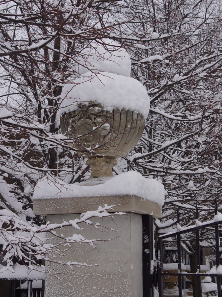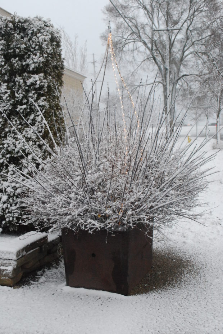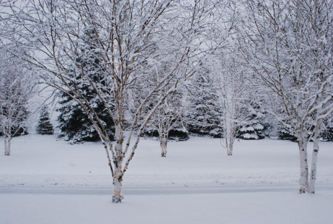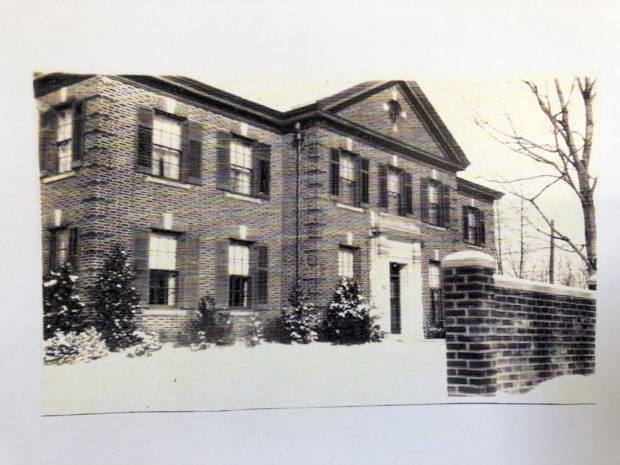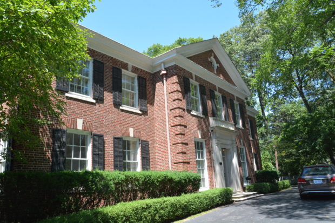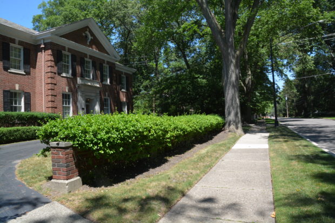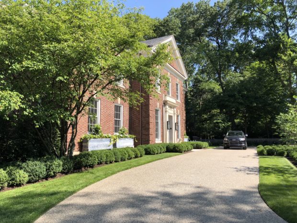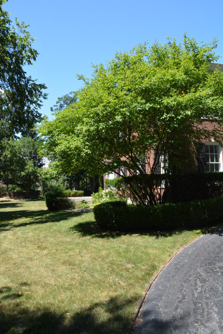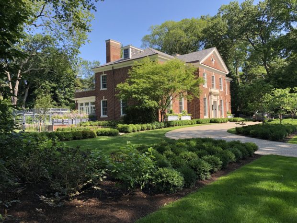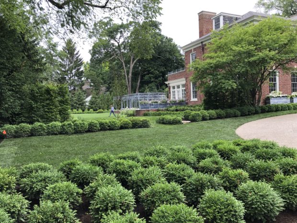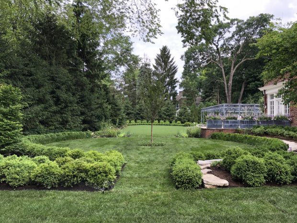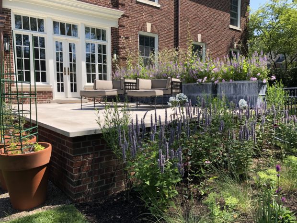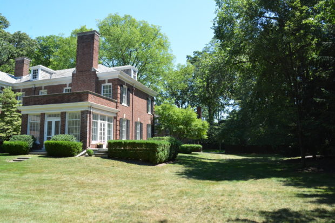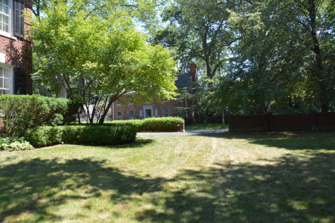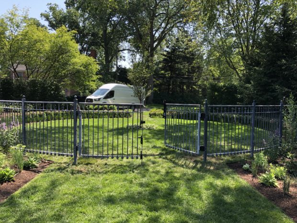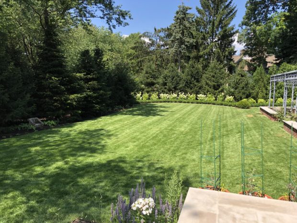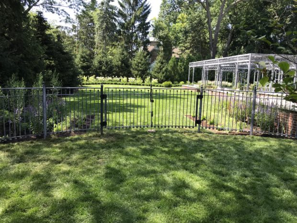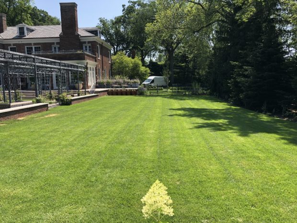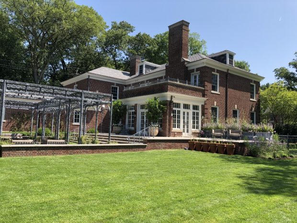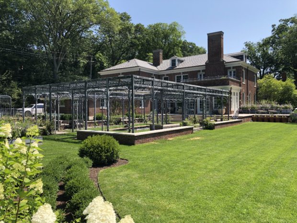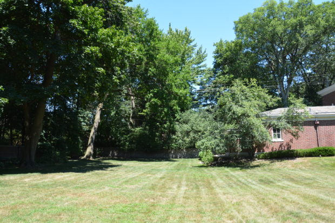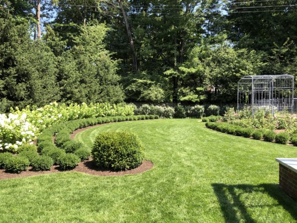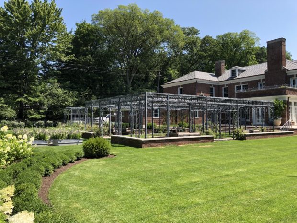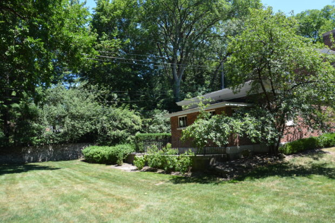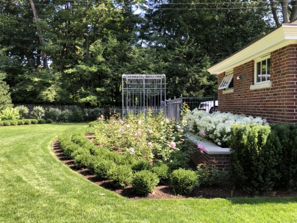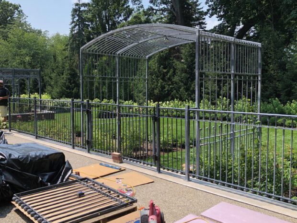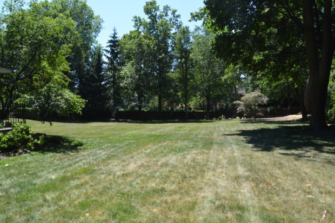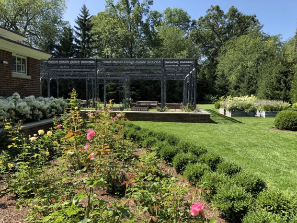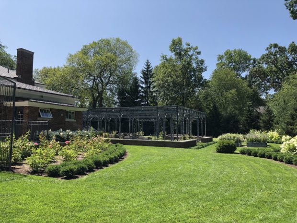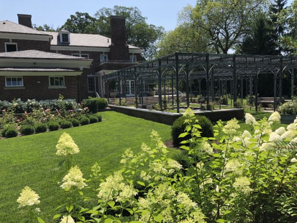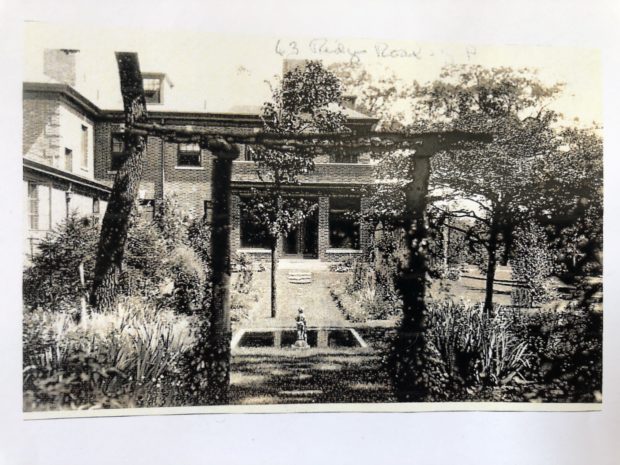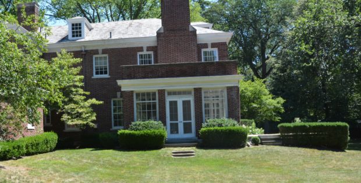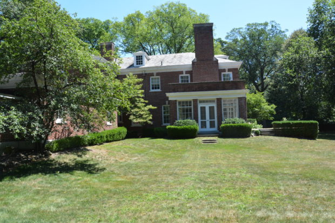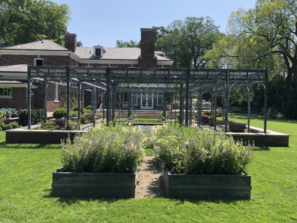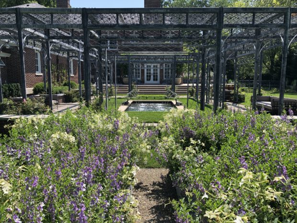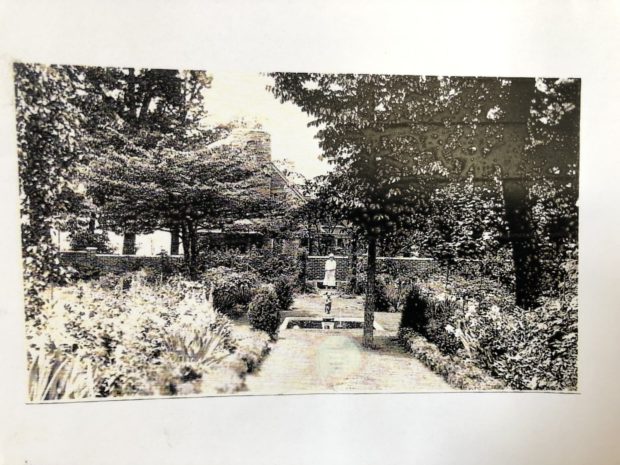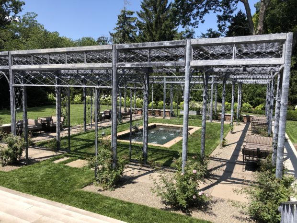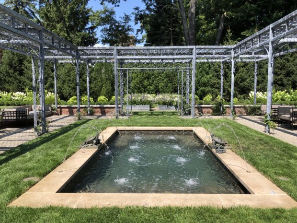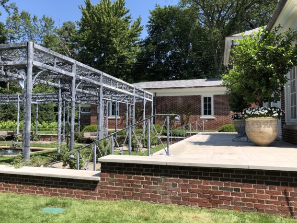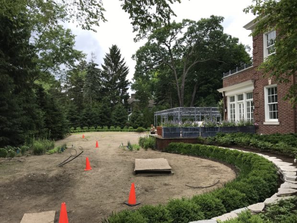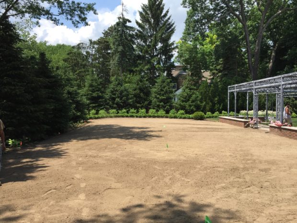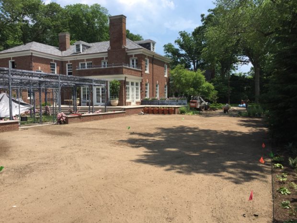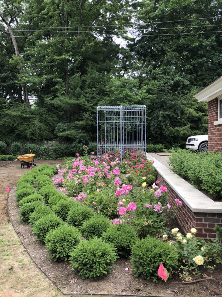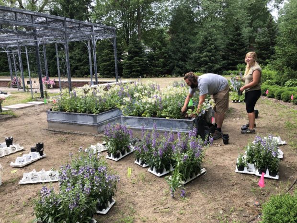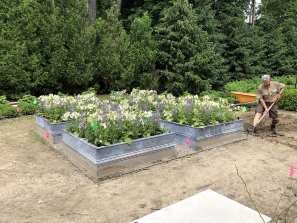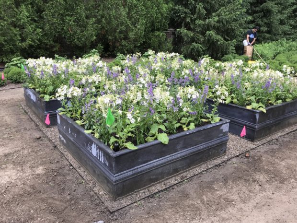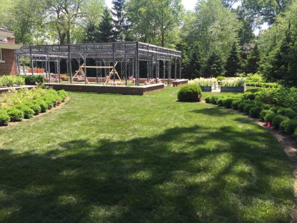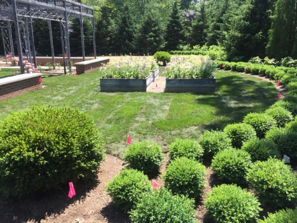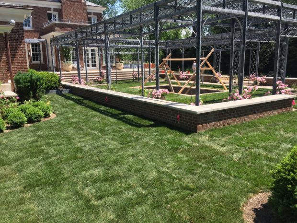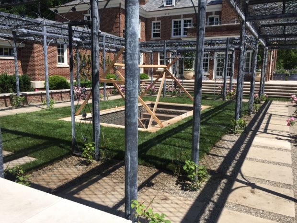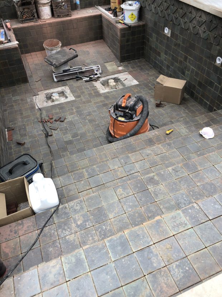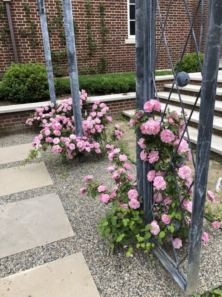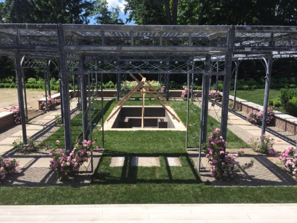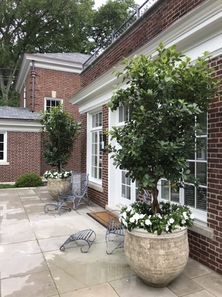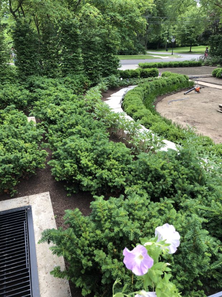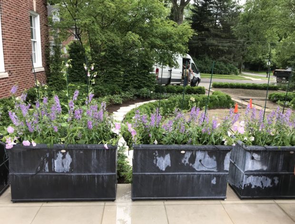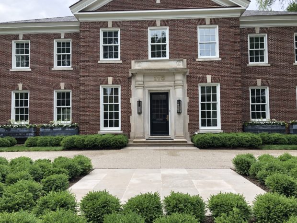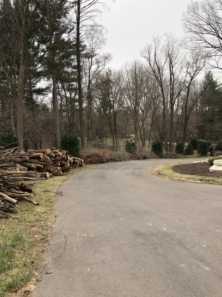 It’s a rather quick and showy matter – to discuss container planting design, planting, and the eventual, and hopefully lush outcome. The satisfaction planting and growing them on is a pleasure of a single summer season. But landscape projects can consume months of work, and the progress can be slow. Any large landscape project that involves a number of contractors requires loads of patience. I am in year two of this particular project. I will admit that the first time I drove up to the house, and looked back down the driveway, I was rattled. A large piece of land featured a house built on top of a hill in the far rear corner of the property. That hill dropped away dramatically in every direction. Substantial portions of the land were below the grade of the adjacent roads. Knowing as I do that human interaction with the landscape depends on some flat ground on which to stand, I was discouraged. I would go so far as to say it is an alarmingly difficult site. My clients were not the least bit concerned. They were in it for the long haul. They loved the house, and they were interested in making a home for themselves-inside and out. My first visit to the property was not their first. They were already well on their way to making their presence known, cutting down dead trees and shrubs, and hauling away debris. They had planted some white pines.
It’s a rather quick and showy matter – to discuss container planting design, planting, and the eventual, and hopefully lush outcome. The satisfaction planting and growing them on is a pleasure of a single summer season. But landscape projects can consume months of work, and the progress can be slow. Any large landscape project that involves a number of contractors requires loads of patience. I am in year two of this particular project. I will admit that the first time I drove up to the house, and looked back down the driveway, I was rattled. A large piece of land featured a house built on top of a hill in the far rear corner of the property. That hill dropped away dramatically in every direction. Substantial portions of the land were below the grade of the adjacent roads. Knowing as I do that human interaction with the landscape depends on some flat ground on which to stand, I was discouraged. I would go so far as to say it is an alarmingly difficult site. My clients were not the least bit concerned. They were in it for the long haul. They loved the house, and they were interested in making a home for themselves-inside and out. My first visit to the property was not their first. They were already well on their way to making their presence known, cutting down dead trees and shrubs, and hauling away debris. They had planted some white pines.
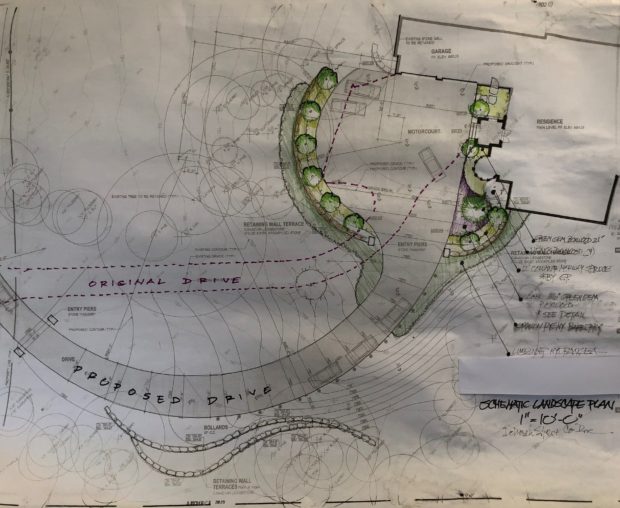 The driveway was in rather poor condition, and would have to be redone. But to my mind, the location of the drive was a bigger problem than the condition of the surface. It was not particularly functional, as it came up to the house at a very steep and awkward angle. Keeping it ice free in the winter would be necessary for both vehicular and pedestrian traffic. But even in good weather, it was a nerve wracking haul going up, and a nerve wracking brake fest on the way down. The distance from the road was considerable, so adequate parking near the house was a must. The existing drive court was too shallow to permit parked vehicles and access to the garage at the same time. The drive was too narrow to permit 2 cars to pass on the drive. Lastly but not least, it did not provide a beautiful and unfolding presentation of the house on the trip up. I proposed moving the driveway altogether, to a location that was less steep. The sweeping curve would provide views of the property. And it would be wide enough for 2 cars to use the long drive at the same time.
The driveway was in rather poor condition, and would have to be redone. But to my mind, the location of the drive was a bigger problem than the condition of the surface. It was not particularly functional, as it came up to the house at a very steep and awkward angle. Keeping it ice free in the winter would be necessary for both vehicular and pedestrian traffic. But even in good weather, it was a nerve wracking haul going up, and a nerve wracking brake fest on the way down. The distance from the road was considerable, so adequate parking near the house was a must. The existing drive court was too shallow to permit parked vehicles and access to the garage at the same time. The drive was too narrow to permit 2 cars to pass on the drive. Lastly but not least, it did not provide a beautiful and unfolding presentation of the house on the trip up. I proposed moving the driveway altogether, to a location that was less steep. The sweeping curve would provide views of the property. And it would be wide enough for 2 cars to use the long drive at the same time.
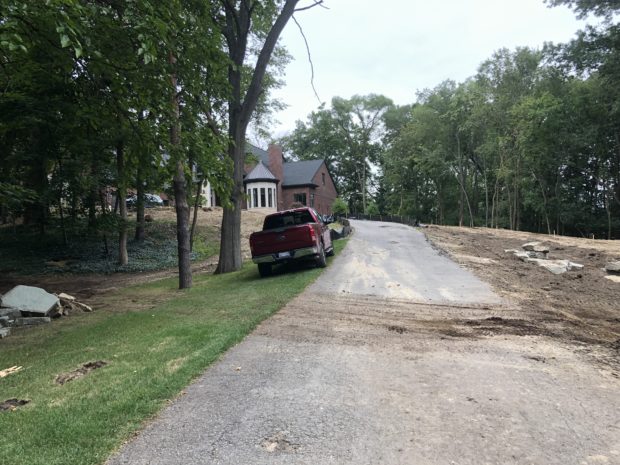 See what I mean? A good bit of the property is covered in trees. That wooded look was entirely appropriate, and with some pruning and care would thrive. There was very little in the way of designed landscape near the house, as the opportunities to plant were few. My clients decided they wanted to proceed with the driveway renovation, and the creation of a larger drive court at the top. The driveway contractor saw to having the plan engineered and permitted. That was not the most simple or speedy process. The grades were extreme such that several retaining walls would need to be built to hold up that drive.
See what I mean? A good bit of the property is covered in trees. That wooded look was entirely appropriate, and with some pruning and care would thrive. There was very little in the way of designed landscape near the house, as the opportunities to plant were few. My clients decided they wanted to proceed with the driveway renovation, and the creation of a larger drive court at the top. The driveway contractor saw to having the plan engineered and permitted. That was not the most simple or speedy process. The grades were extreme such that several retaining walls would need to be built to hold up that drive.
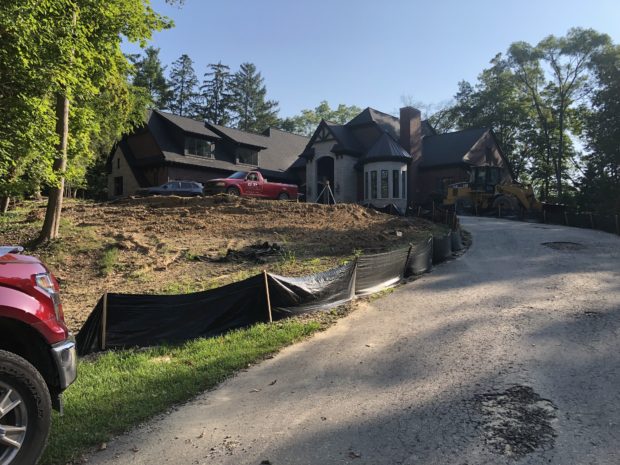 An enlarged drive court and a place to plant on the street side of it would require a third retaining wall. The amount of natural flat space all around the house was minimal. The drive court was up there in the tree canopy. A landscape buffer would keep a vehicle away from the drop off point. Fortunately, the soil was on the sandy side, making the earthwork fairly easy to do. Another advantage was that work was not held up by rain, and water drained off quickly. Working a site with heavy clay soil can be set back a week or better after a drenching rain. There would be a terrific amount of work to be done before there would be any talk of a landscape installation.
An enlarged drive court and a place to plant on the street side of it would require a third retaining wall. The amount of natural flat space all around the house was minimal. The drive court was up there in the tree canopy. A landscape buffer would keep a vehicle away from the drop off point. Fortunately, the soil was on the sandy side, making the earthwork fairly easy to do. Another advantage was that work was not held up by rain, and water drained off quickly. Working a site with heavy clay soil can be set back a week or better after a drenching rain. There would be a terrific amount of work to be done before there would be any talk of a landscape installation.
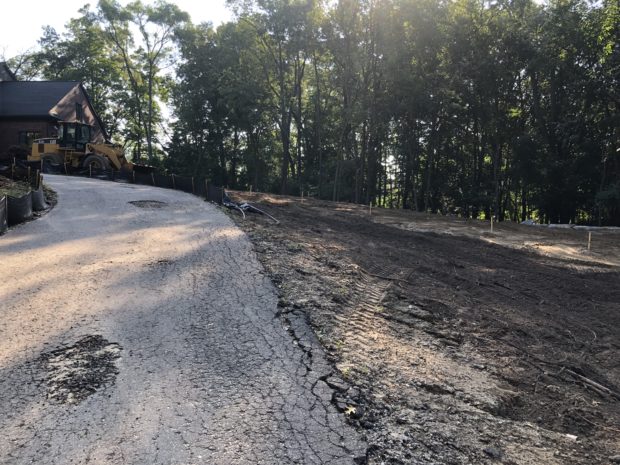 The actual construction was quite interesting. The new drive was completely staked out, top to bottom. Once laid out, my clients could walk it, and see how they liked it. The layout was extremely close to the drawn plan, as the permit was issued for a specific location and configuration. All the while that this work was going on, my clients were still able to use the old driveway for their comings and goings. It is easy to tell from the picture above that the slope of the new drive would be considerably less steep than the original.
The actual construction was quite interesting. The new drive was completely staked out, top to bottom. Once laid out, my clients could walk it, and see how they liked it. The layout was extremely close to the drawn plan, as the permit was issued for a specific location and configuration. All the while that this work was going on, my clients were still able to use the old driveway for their comings and goings. It is easy to tell from the picture above that the slope of the new drive would be considerably less steep than the original.
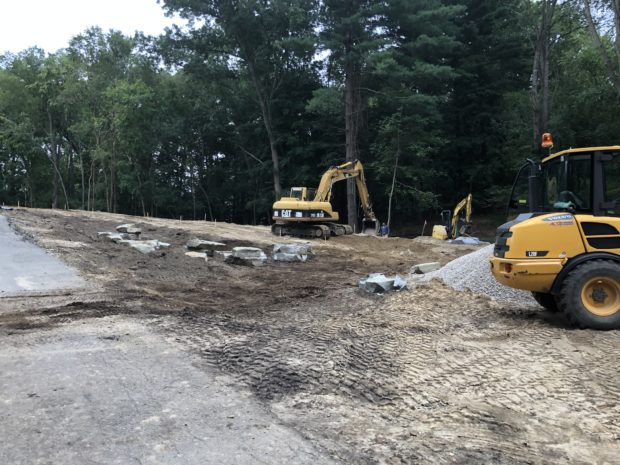 Once laid out, the retaining walls that would shore up the driveway were constructed from giant blocks of ledge rock, set with the help of an excavator. It’s obvious in the above picture that that the driveway grade is considerably higher than the grade of the land where the trees in the background are planted.
Once laid out, the retaining walls that would shore up the driveway were constructed from giant blocks of ledge rock, set with the help of an excavator. It’s obvious in the above picture that that the driveway grade is considerably higher than the grade of the land where the trees in the background are planted.
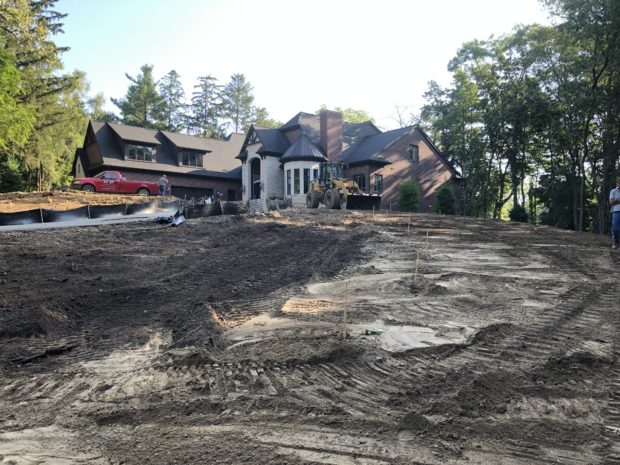
This picture reveals how the house will come in to view half way up the drive. This is the welcome home, and the welcome to our home moment. It is tough to spot the old driveway off to the left, but it is still there.
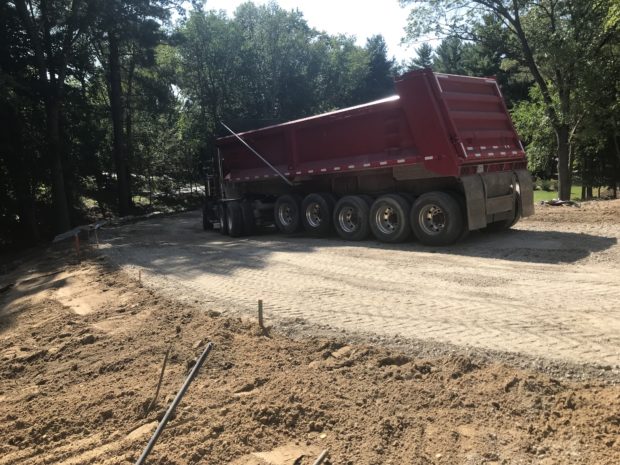 Once the grade was satisfactory, truckload after truckload of gravel was delivered and dumped on the site of the new drive.
Once the grade was satisfactory, truckload after truckload of gravel was delivered and dumped on the site of the new drive.
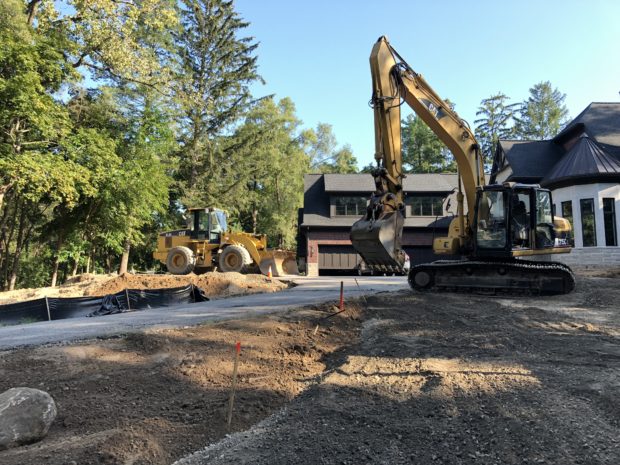 The heavy equipment up at the top of the drive signals that the last of the gravel has been laid. That gravel would be thoroughly compacted. Very shortly thereafter, the first 2 inch thick layer of asphalt was put down. The final two inches will not be installed until the landscape front and back is completed. The weight of heavy equipment can damage a drive. Once the new drive was drive able, the old drive could be removed.
The heavy equipment up at the top of the drive signals that the last of the gravel has been laid. That gravel would be thoroughly compacted. Very shortly thereafter, the first 2 inch thick layer of asphalt was put down. The final two inches will not be installed until the landscape front and back is completed. The weight of heavy equipment can damage a drive. Once the new drive was drive able, the old drive could be removed.
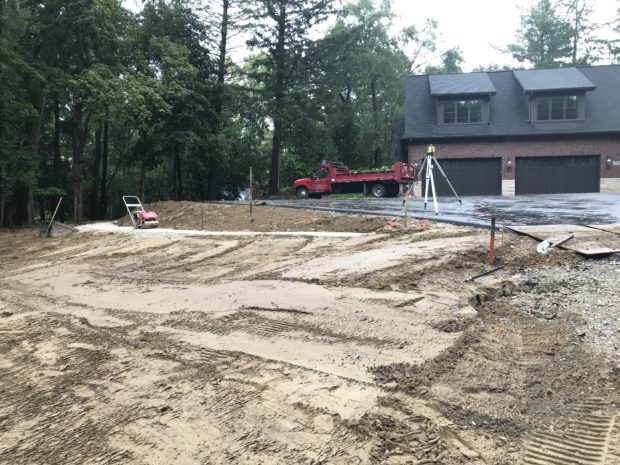 A gravel base had been installed, and tamped for the drive court retaining wall. This is a great view of the level of the new drive court, set at the grade of the base of the house. The slope away from that drive court is not sustainable without some retention.
A gravel base had been installed, and tamped for the drive court retaining wall. This is a great view of the level of the new drive court, set at the grade of the base of the house. The slope away from that drive court is not sustainable without some retention.
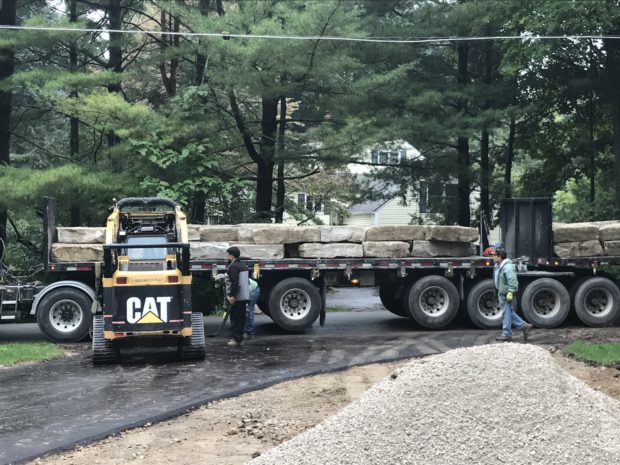 Slabs of ledge rock would be set in place one at a time to shore up the soil adjacent to the drive court, and create an 11 foot deep planting bed.
Slabs of ledge rock would be set in place one at a time to shore up the soil adjacent to the drive court, and create an 11 foot deep planting bed.
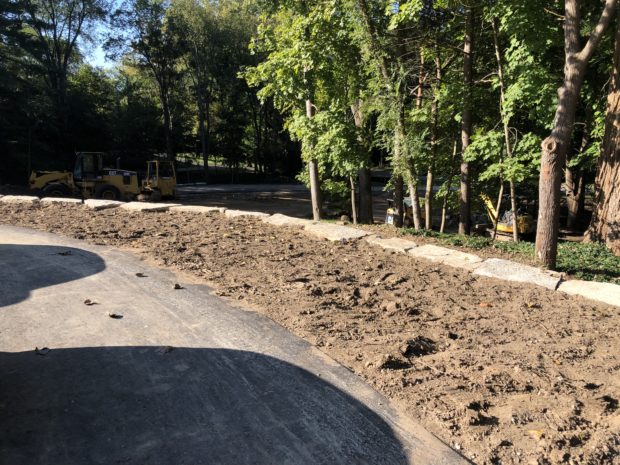 Once the wall was in place, the bed was back filled with soil. There would be room for a landscape to soften the size of the drive court.
Once the wall was in place, the bed was back filled with soil. There would be room for a landscape to soften the size of the drive court.
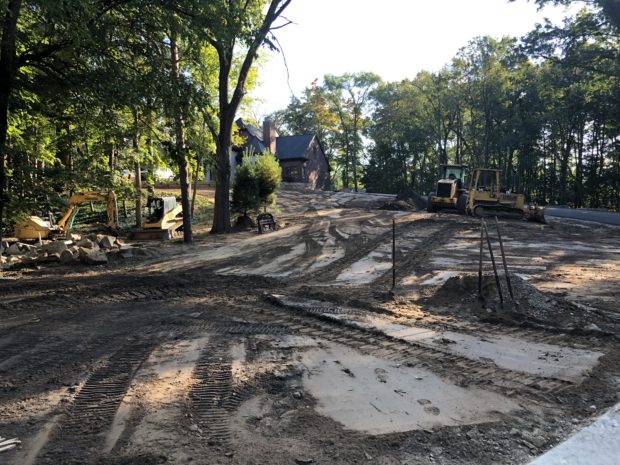 Once the old driveway was removed, all of the open ground needed regrading. In the first picture in this post, it is easy to see that the old drive was installed on on a hill of its own. Much of that soil under the drive was graded towards the new drive, and smoothed out. This is a very large area – thus the bulldozer doing the rough grade.
Once the old driveway was removed, all of the open ground needed regrading. In the first picture in this post, it is easy to see that the old drive was installed on on a hill of its own. Much of that soil under the drive was graded towards the new drive, and smoothed out. This is a very large area – thus the bulldozer doing the rough grade.
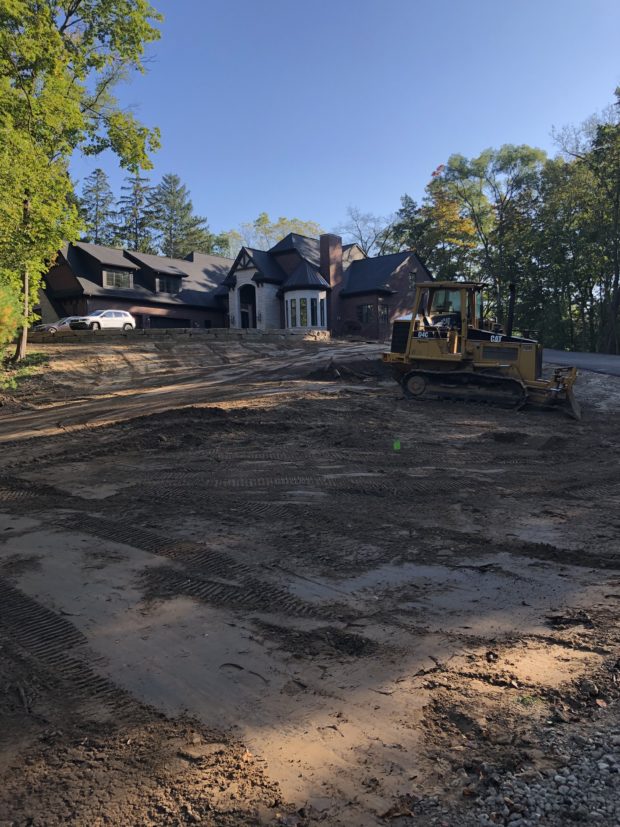 There are situations when starting over, and balancing the land forms will make all the difference in the world to the landscape outcome. I was actually thrilled to see the progress at this point. This was an enormous change, but all for the much better. The driveway contractor, Ralph Plummer, who owns and operates GP Enterprises, sent me the following statistics on the driveway installation.
There are situations when starting over, and balancing the land forms will make all the difference in the world to the landscape outcome. I was actually thrilled to see the progress at this point. This was an enormous change, but all for the much better. The driveway contractor, Ralph Plummer, who owns and operates GP Enterprises, sent me the following statistics on the driveway installation.
– Removed 6,100 sq. ft. of asphalt. Stripped 200 yards of top soil and re-installed it in low area along drive. Installed 400 yards of sand.-Added 500 tons of 21AA crushed stone and compacted in place. Installed 10,000 Sq. Ft. of asphalt on the first base layer. The new walls along drive took 184 tons of stone, in addition to 84 tons of existing stone that were relocated. Whew.
Late last summer, we were ready to begin the landscape.
