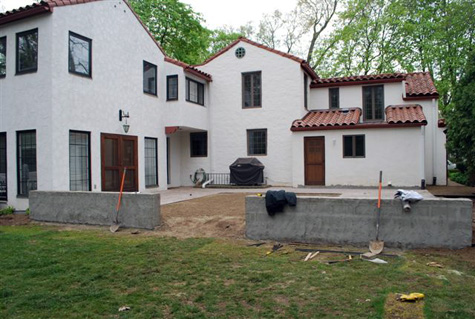
Plenty of work was involved in getting to this stage, but the main planes of both terrace and lawn have finally been established. Stripping off the existing struggling grass would be the last step, as soil was needed to flatten that space. The length of time between adding dirt, and putting down sod needed to be minimal, given 2 dogs who love their yard. Edger strip was installed 8″ from the stucco wall the entire perimeter of the yard. It was my intent to feature that wall with a landscape planting that would not obscure it in any way. It also makes mowing easy, and eliminates the need for a string trimmer.
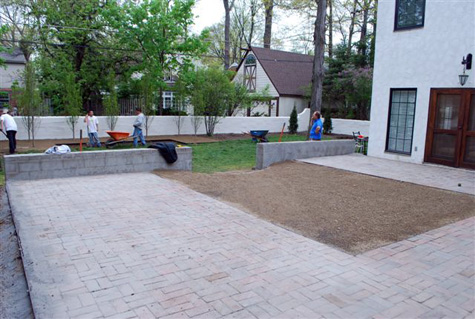 We needed a riser for the one step down into the yard. A 14″ wide by 9′ long piece of 1/4″ steel, buried, and snugged up against the new wall would do a clean and simple job of it. Once that steel was installed, the decomposed granite would be leveled right to the edge of the terrace. We adjusted the grade as the base of that step to make the transition to the lower level an easy one.
We needed a riser for the one step down into the yard. A 14″ wide by 9′ long piece of 1/4″ steel, buried, and snugged up against the new wall would do a clean and simple job of it. Once that steel was installed, the decomposed granite would be leveled right to the edge of the terrace. We adjusted the grade as the base of that step to make the transition to the lower level an easy one.
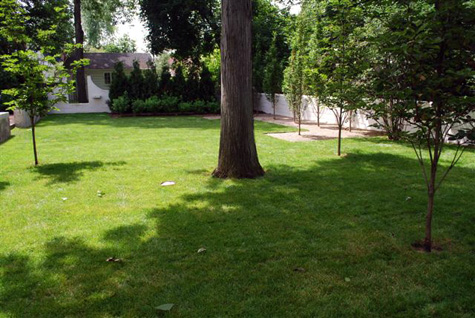
I planted a small grove of Venus dogwoods in the lawn. The tree trunks have small and discreet circles of soil around them, to he[p avoid damage to the trunks from mowing the grass. It interests me that trees with large circles of soil or bark or flowers around them look “landscaped”. Trees planted in lawn look like a park. A “park” has a very different feeling than a “landscape”; small details like this can have big visual impact. As I hate being at the design mercy of a lawn mower or trimmer run amok, I try to find solutions for practical issues that help make aesthetic decisions maintainable.
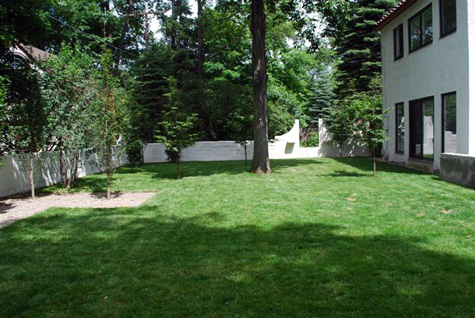
The finished landscape,, with new sod, is simple and very clean-lined. The wall looks great. The columnar carpinus will grow together, and provide a dense green enclosure, perfect for celebrating something yet to come. A sod topped bench? A sculpture?
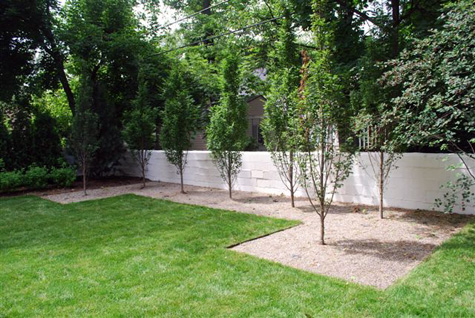
I like planting 25 gallon size columnar carpinus. They seem to recover from transplant shock faster; they fill out quick. Someday I do want to plant a hedge of them with the trunks impossibly close together, but in this case, the spacing is what it needs to be.
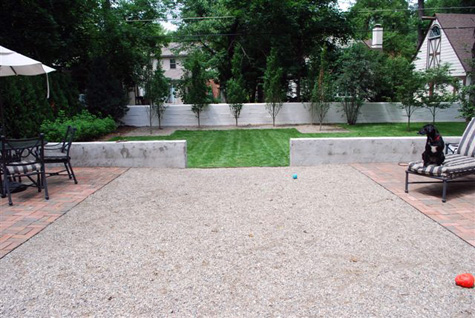 This view from the new terrace is my favorite. There is a simple overall shape, which unexpectedly drops down in the center to a lower plane. What is brick in the upper terrace reverses to granite in the lower; this is a change in material that does not interrupt the big organizing idea, but makes it more interesting.
This view from the new terrace is my favorite. There is a simple overall shape, which unexpectedly drops down in the center to a lower plane. What is brick in the upper terrace reverses to granite in the lower; this is a change in material that does not interrupt the big organizing idea, but makes it more interesting.
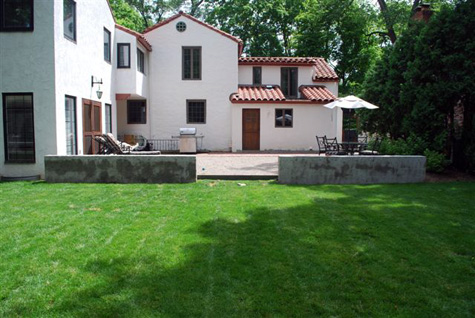
One more element is yet to come; I hope to install it next week. Can you imagine what that might be? For sure, I will keep you posted.
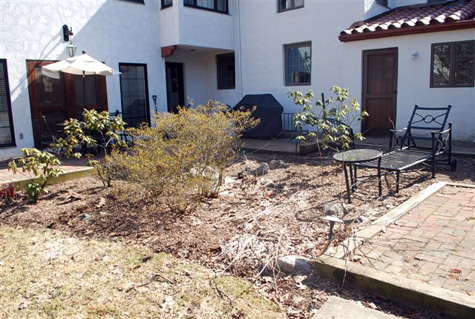
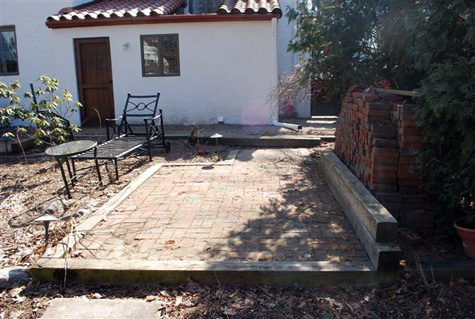
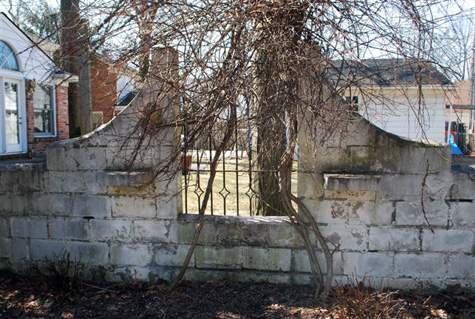
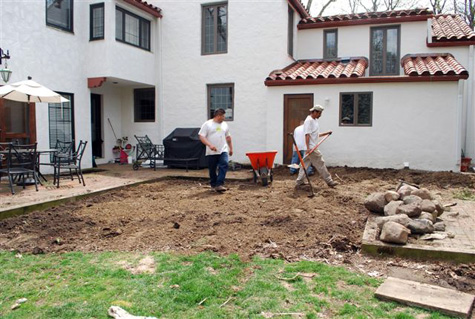
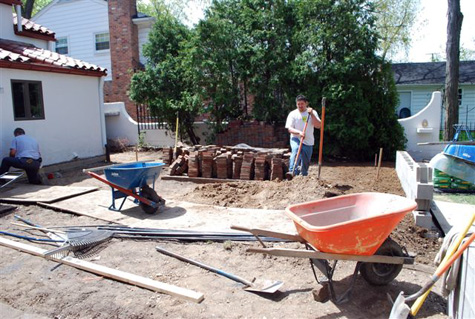
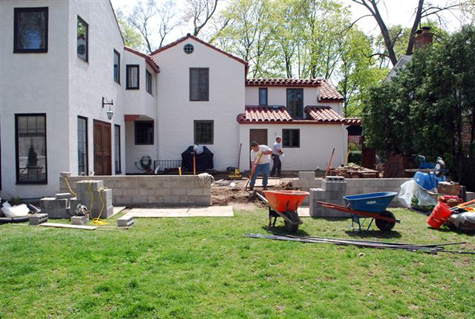
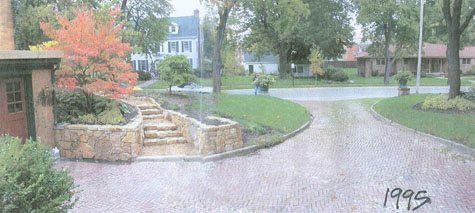 Few of us have the luxury, opportunity, or headache of designing a drive from scratch. My home was built in 1930, and had a gorgeous brick driveway; this became mine in 1994. Over the years the drive had heaved such I could only broom the snow-not a good option in Michigan. I took up the old brick, with the idea of replacing it with a concrete brick made by Unilock in a pattern called “Copthorne”- in exactly the same configuration and pattern. Unbelievably, there was a concrete foundation under that old brick-I still do not understand how it ever drained. The original garage is part of the basement of the house. I understand now why I have a huge steel trench drain inside the basement door, which is tied into the house drains. In order to insure good drainage to the street, I now have to take a step down into my garage. This I do not mind, as I love my old house from start to finish.
Few of us have the luxury, opportunity, or headache of designing a drive from scratch. My home was built in 1930, and had a gorgeous brick driveway; this became mine in 1994. Over the years the drive had heaved such I could only broom the snow-not a good option in Michigan. I took up the old brick, with the idea of replacing it with a concrete brick made by Unilock in a pattern called “Copthorne”- in exactly the same configuration and pattern. Unbelievably, there was a concrete foundation under that old brick-I still do not understand how it ever drained. The original garage is part of the basement of the house. I understand now why I have a huge steel trench drain inside the basement door, which is tied into the house drains. In order to insure good drainage to the street, I now have to take a step down into my garage. This I do not mind, as I love my old house from start to finish.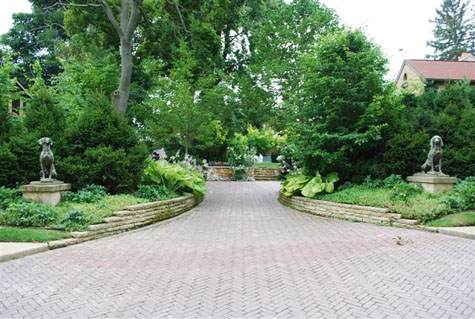
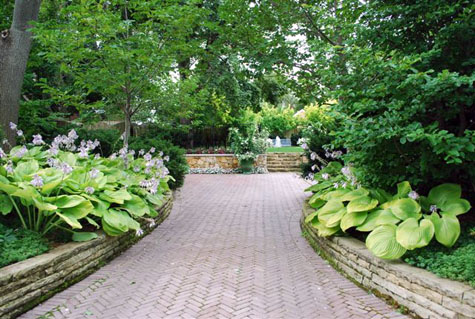
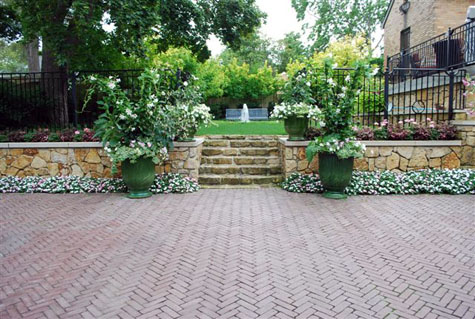
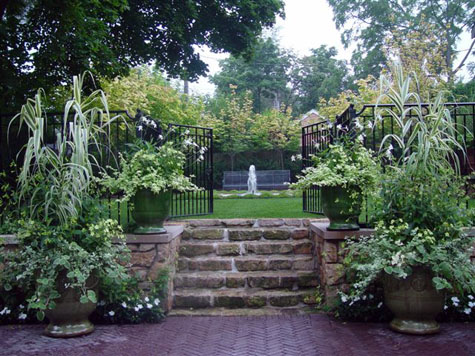
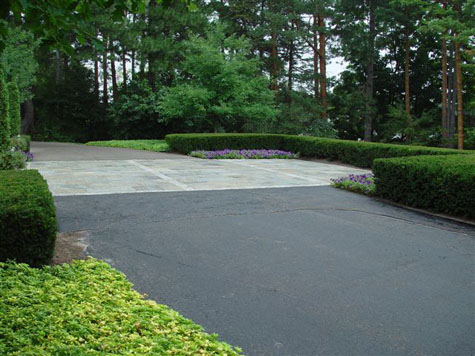
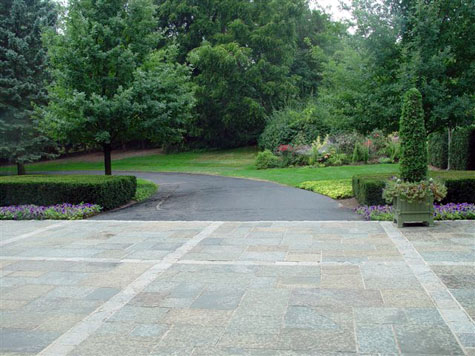
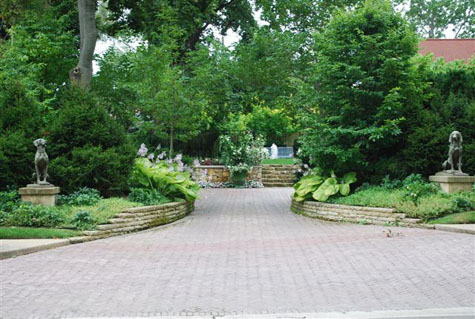 Consult a landscape architect or landscape designer about the drive; be clear about your needs. Do you entertain frequently, and need extra parking? Do your kids need a place to shoot hoops, and skateboard? A driveway that doesn’t work well for you can be an irritation you have to visit every day. Once the plan for the drive addresses your needs, then you are ready to plan for a beautiful driveway.
Consult a landscape architect or landscape designer about the drive; be clear about your needs. Do you entertain frequently, and need extra parking? Do your kids need a place to shoot hoops, and skateboard? A driveway that doesn’t work well for you can be an irritation you have to visit every day. Once the plan for the drive addresses your needs, then you are ready to plan for a beautiful driveway.