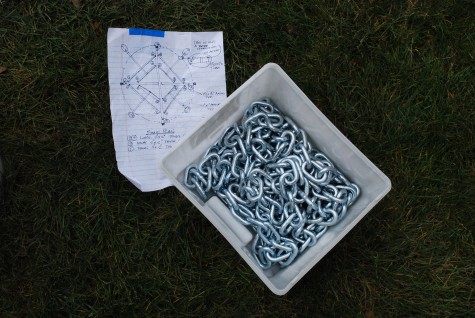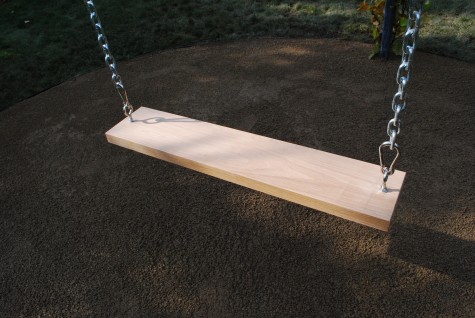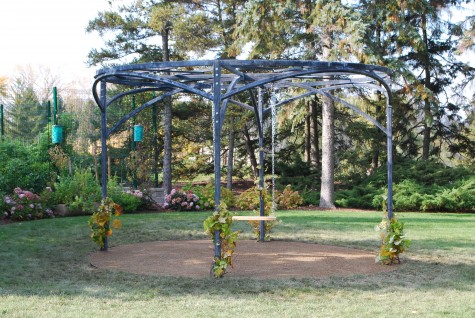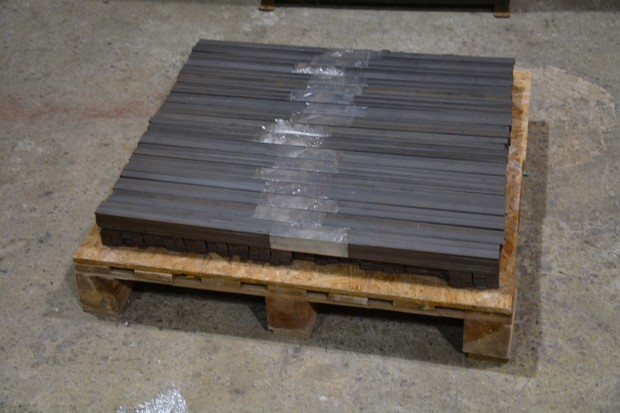 Every project, no matter whether it is big or small, begins with that first step. I had several months of communication via email from a design firm in Florida. Could we build a pair of large scale pergolas for one of their clients? The emails flew back and forth regarding the design and dimensions. 8 weeks ago we had a call. The principal in this design firm would be flying up the following day to see Detroit Garden Works, and our operation at Branch. We were happy to oblige. Our design client was charming and discerning-that part was obvious. As a result of that meeting, Buck had 2 very large garden structures to build. A project of this size started with the first step. The cut steel stacked on a pallet pictured above represents some 960 pieces of flat steel that would form the lattice pattern for both structures.
Every project, no matter whether it is big or small, begins with that first step. I had several months of communication via email from a design firm in Florida. Could we build a pair of large scale pergolas for one of their clients? The emails flew back and forth regarding the design and dimensions. 8 weeks ago we had a call. The principal in this design firm would be flying up the following day to see Detroit Garden Works, and our operation at Branch. We were happy to oblige. Our design client was charming and discerning-that part was obvious. As a result of that meeting, Buck had 2 very large garden structures to build. A project of this size started with the first step. The cut steel stacked on a pallet pictured above represents some 960 pieces of flat steel that would form the lattice pattern for both structures.
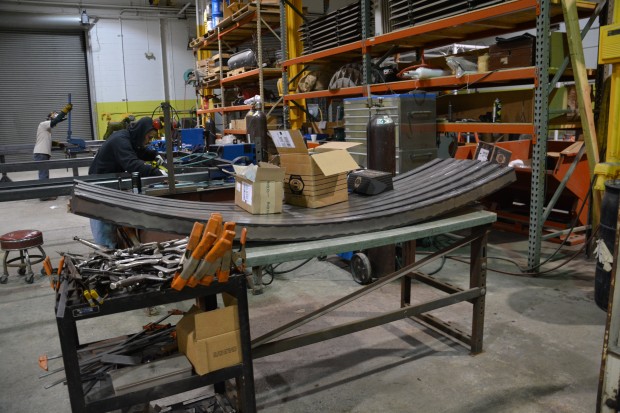 The pergola roofs would be curved. Gracefully curved. Curving substantial tubes of steel involves a process that is anything but graceful. The proper tools and a measure of brute force more accurately characterizes the work. Any big project that comes along asks for a person in charge who can imagine, and engineer-that would be Buck. I sent this progress picture to our client early on. These 8 pieces of steel would become a pair of roof structures.
The pergola roofs would be curved. Gracefully curved. Curving substantial tubes of steel involves a process that is anything but graceful. The proper tools and a measure of brute force more accurately characterizes the work. Any big project that comes along asks for a person in charge who can imagine, and engineer-that would be Buck. I sent this progress picture to our client early on. These 8 pieces of steel would become a pair of roof structures.
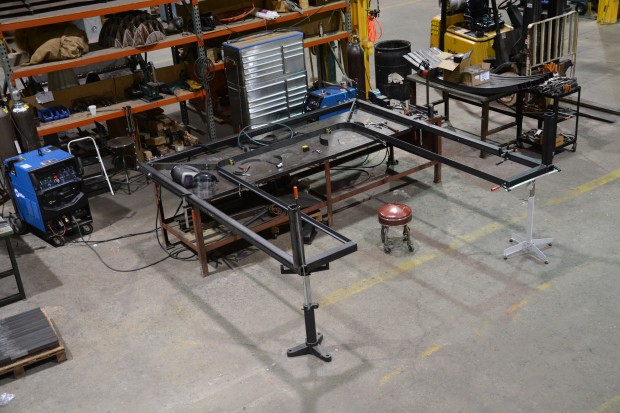 So much engineering precedes the actual construction. Buck figured out how to build these large garden structures such that they could be shipped. As few pieces as possible means that the reassembly on site would be straightforward. The frame of this short side panel is actually 3 pieces which would be unbolted for crating and shipping.
So much engineering precedes the actual construction. Buck figured out how to build these large garden structures such that they could be shipped. As few pieces as possible means that the reassembly on site would be straightforward. The frame of this short side panel is actually 3 pieces which would be unbolted for crating and shipping.
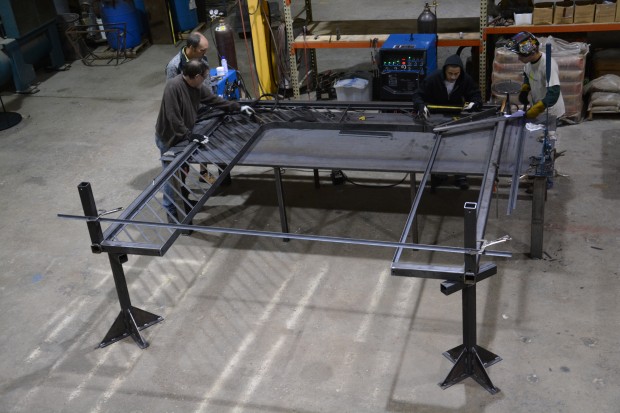 The leg and beam panels were finished in a lattice pattern. Three Branch fabricators welded the side panels lattice in tandem-from the ends to the middle. The order of events, and the community action of an associated group of welders, is more critical than you might think. The tremendous heat generated by welding can stymie the most careful design and planning. Happily for this project, Buck had it all in hand.
The leg and beam panels were finished in a lattice pattern. Three Branch fabricators welded the side panels lattice in tandem-from the ends to the middle. The order of events, and the community action of an associated group of welders, is more critical than you might think. The tremendous heat generated by welding can stymie the most careful design and planning. Happily for this project, Buck had it all in hand.
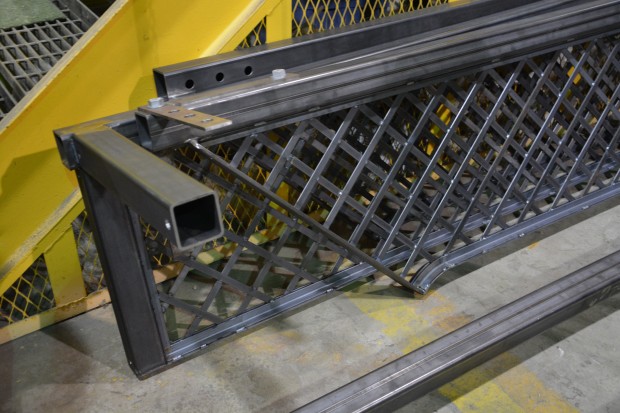 The side panels for this pair of pergolas have been done for a few weeks. They are beautifully and precisely made.
The side panels for this pair of pergolas have been done for a few weeks. They are beautifully and precisely made.
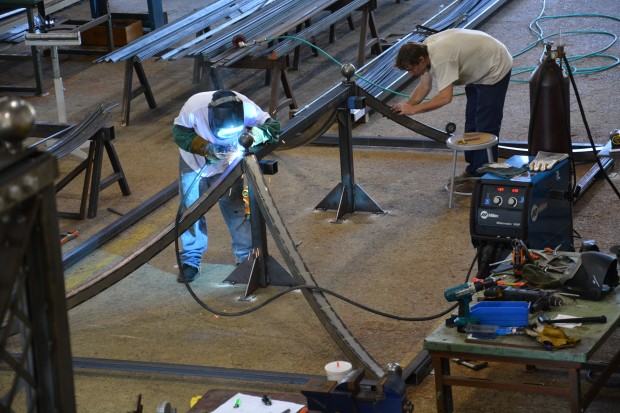 The construction of the roofs came last. Those curved pieces of steel contructed weeks earlier were welded into place.
The construction of the roofs came last. Those curved pieces of steel contructed weeks earlier were welded into place.
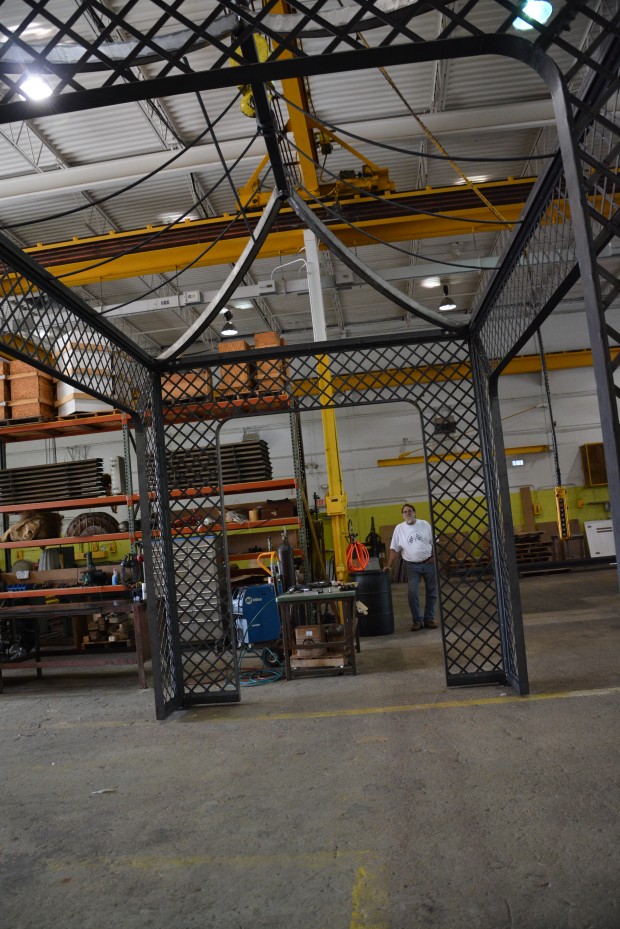 Prior to the finish of the roof, Buck put one structure together. He needed to be sure that everything fit true, square and tight. The orange apparatus you see on the ceiling in the picture above is a bridge crane. The arm of the crane can move the block and tackle of the crane from one end of the studio to the other. And up and down. This makes it possible to handle the construction of very heavy objects.
Prior to the finish of the roof, Buck put one structure together. He needed to be sure that everything fit true, square and tight. The orange apparatus you see on the ceiling in the picture above is a bridge crane. The arm of the crane can move the block and tackle of the crane from one end of the studio to the other. And up and down. This makes it possible to handle the construction of very heavy objects.
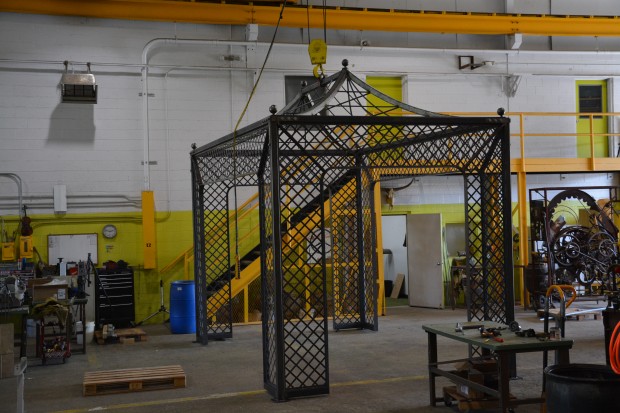 The weight of this pergola? Close to 2800 pounds. I did take lots of pictures yesterday, as this may be my only chance to see this all put together. I can imagine that once placed in a landscape, these structures will be stately and beautiful. We are always appreciative when a client sends pictures of the things we make at Branch in the garden, but we don’t always get them. These will go to a private garden.
The weight of this pergola? Close to 2800 pounds. I did take lots of pictures yesterday, as this may be my only chance to see this all put together. I can imagine that once placed in a landscape, these structures will be stately and beautiful. We are always appreciative when a client sends pictures of the things we make at Branch in the garden, but we don’t always get them. These will go to a private garden.
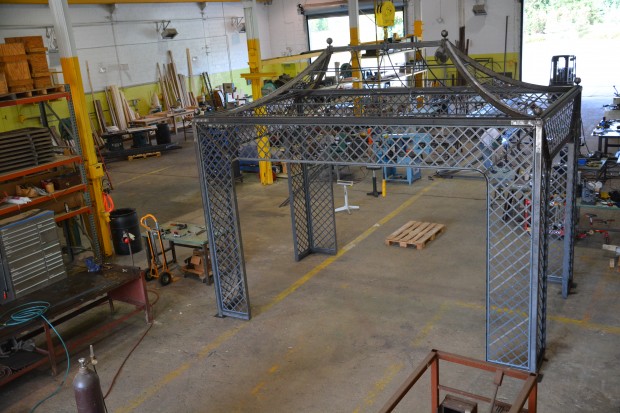 The first day I walked into the building that would become the Branch Studio, I worried that I had bought place much larger than I would ever need. Yesterday it occurred to me that the size of this building had not only inspired the imagination of our group, it enables us to take on large projects. The ability to produce work on this scale doesn’t come fast or easy. We had to grow up into it. There is an investment to be made in equipment and tools. But more importantly, there are those talented and hard working people who are able to work together as a group towards a common end. There’s lots of listening, and lots of teaching.
The first day I walked into the building that would become the Branch Studio, I worried that I had bought place much larger than I would ever need. Yesterday it occurred to me that the size of this building had not only inspired the imagination of our group, it enables us to take on large projects. The ability to produce work on this scale doesn’t come fast or easy. We had to grow up into it. There is an investment to be made in equipment and tools. But more importantly, there are those talented and hard working people who are able to work together as a group towards a common end. There’s lots of listening, and lots of teaching.
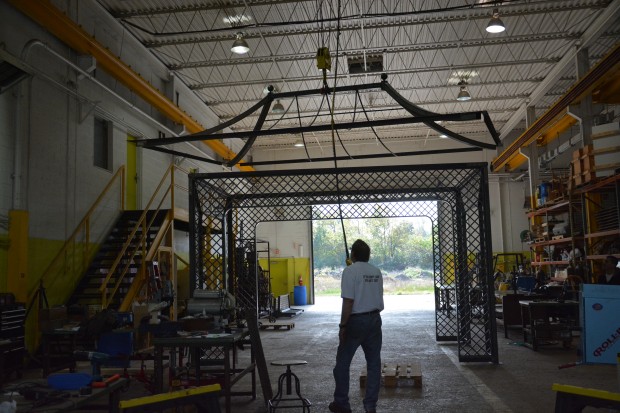 Once the pergola was all put together, I saw cellphones come out. There were a lot of pictures taken. A sense of accomplishment and pride was in the air. As for Buck? Once he saw what he had designed, engineered and built go together perfectly, he was one very happy man.
Once the pergola was all put together, I saw cellphones come out. There were a lot of pictures taken. A sense of accomplishment and pride was in the air. As for Buck? Once he saw what he had designed, engineered and built go together perfectly, he was one very happy man.
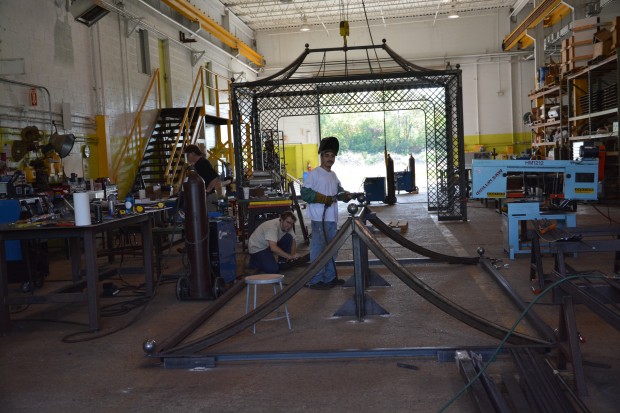
The last roof was finished yesterday. Are all these guys at home relaxing? No. They are at work today for a half day, building the steel cradle/ crates that will hold the pergola roofs during transport. The crates are necessary, as the roofs are too wide to ship flat. It won’t be long now when a 48 foot long flatbed truck will back into the studio, be loaded, and haul these structures to Florida. Well done, Branch Studio.
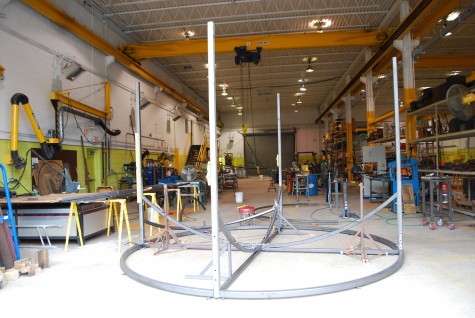
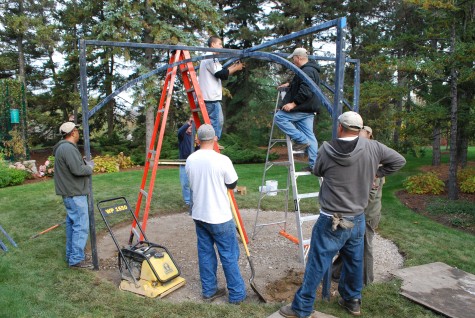
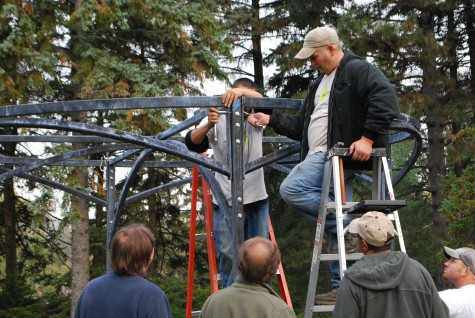
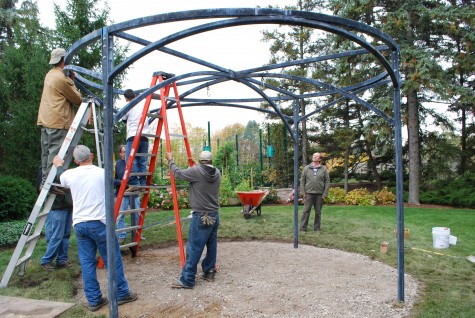
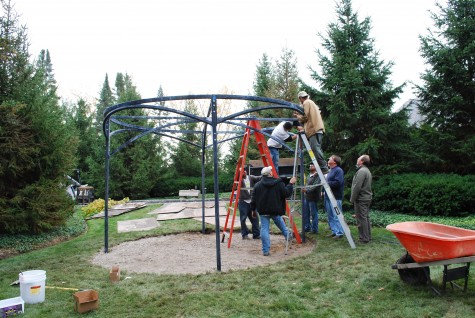
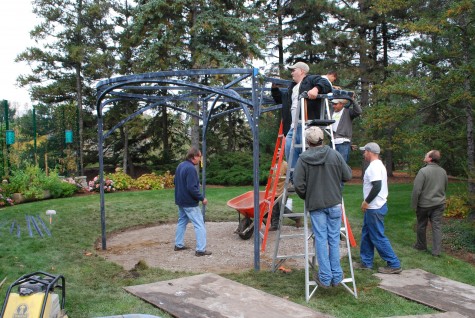 <
<