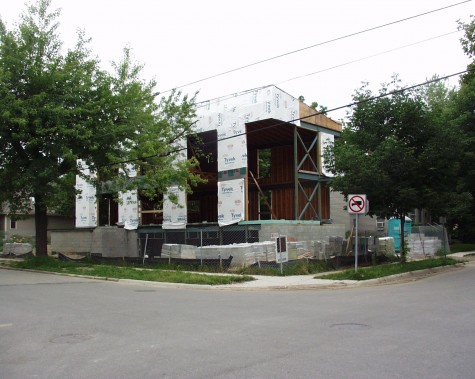
As you can see from this early construction picture, a good portion of the exterior of this house was slated for glass. I would not call these windows; this is glass as a building material. Given that I was able to see the back wall of the house from across the street, a good bit of the landscape design would involve attention to the views-from inside out, and outside in. Though the architect would be installing blinds that could be operated via an electric switch, the client was interesting in flooding her home with as much light as possible.
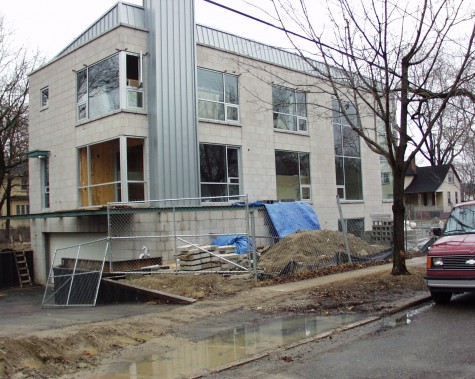 Luckily glass reflects light during the day. Her life would not be on visual review from all the neighboring properties-except at night. Given the very small size of the lot, the architect had designed a basement garage accessible from a sharply pitched drive. I did admire how he managed to exclude the garage from the visual presentation of the of the house. The garage is rarely the most beautiful feature of a home. It was necessary to retain the soil surrounding the house in order to permit a drive surface below grade. This was accomplished cleanly with corrugated steel capped in corten.
Luckily glass reflects light during the day. Her life would not be on visual review from all the neighboring properties-except at night. Given the very small size of the lot, the architect had designed a basement garage accessible from a sharply pitched drive. I did admire how he managed to exclude the garage from the visual presentation of the of the house. The garage is rarely the most beautiful feature of a home. It was necessary to retain the soil surrounding the house in order to permit a drive surface below grade. This was accomplished cleanly with corrugated steel capped in corten.
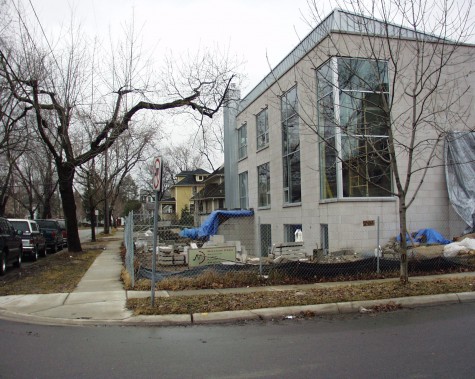 The house is very tall, and the stone and glass edifice is starkly contemporary. The land unoccupied by the house amounted to an L-shaped strip barely wider than the right of way between the street and the sidewalk. Some homes are architecturally demanding buildings. By this I mean their sculptural element dominates the space. My client has a big love for contemporary art and architecture-such that the prospect of living in a sculpture appealed to her. It was my job to design a landscape that would in no way interfere with the one thought-the sculpture that would also provide a home to her. This landscape would in no way be about plants; it needed to be about sculpture too.
The house is very tall, and the stone and glass edifice is starkly contemporary. The land unoccupied by the house amounted to an L-shaped strip barely wider than the right of way between the street and the sidewalk. Some homes are architecturally demanding buildings. By this I mean their sculptural element dominates the space. My client has a big love for contemporary art and architecture-such that the prospect of living in a sculpture appealed to her. It was my job to design a landscape that would in no way interfere with the one thought-the sculpture that would also provide a home to her. This landscape would in no way be about plants; it needed to be about sculpture too.
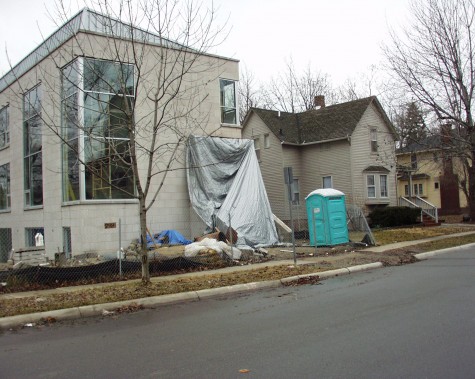 The slanted steel roof presented its own problem-how to handle rain water. A drainage system was designed, and approved by the city. It was very expensive, but it prevented water from flooding the neighboring property. The front porch under construction here would necessitate a big flight of steps, as the bottom of the glass panels matched the grade of the first floor living space.
The slanted steel roof presented its own problem-how to handle rain water. A drainage system was designed, and approved by the city. It was very expensive, but it prevented water from flooding the neighboring property. The front porch under construction here would necessitate a big flight of steps, as the bottom of the glass panels matched the grade of the first floor living space.
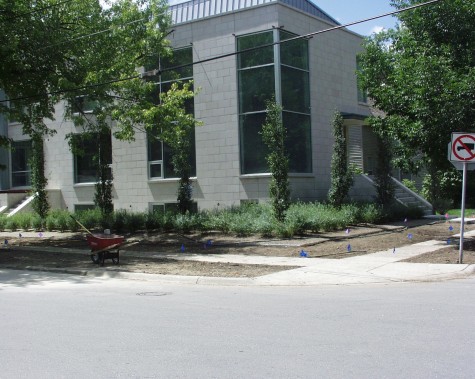 As with any contemporary landscape, a restricted palette of materials makes for a clean and strong statement. I planted a slew of Salix purpurea nana-commonly known as dwarf actic willow. Its gracefully meadow-like appearance sharply contrasted to the hard surfaces of the house, and softened them. The blocks of willows would be mulched in granite gravel. The columnar poplars would not obstruct the views of the house, but would slightly break up the stone and glass surface. The placement was dictated in part to provide good views from the inside of the trees outdoors.
As with any contemporary landscape, a restricted palette of materials makes for a clean and strong statement. I planted a slew of Salix purpurea nana-commonly known as dwarf actic willow. Its gracefully meadow-like appearance sharply contrasted to the hard surfaces of the house, and softened them. The blocks of willows would be mulched in granite gravel. The columnar poplars would not obstruct the views of the house, but would slightly break up the stone and glass surface. The placement was dictated in part to provide good views from the inside of the trees outdoors.
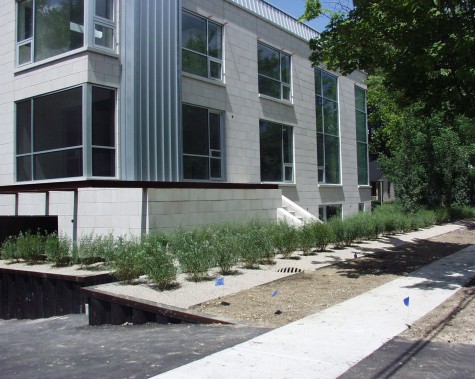 The transition from the willows to the walk would be handled by lawn. It was important for a house this size to visually include the right of way landscape, so more lawn was in order.
The transition from the willows to the walk would be handled by lawn. It was important for a house this size to visually include the right of way landscape, so more lawn was in order.
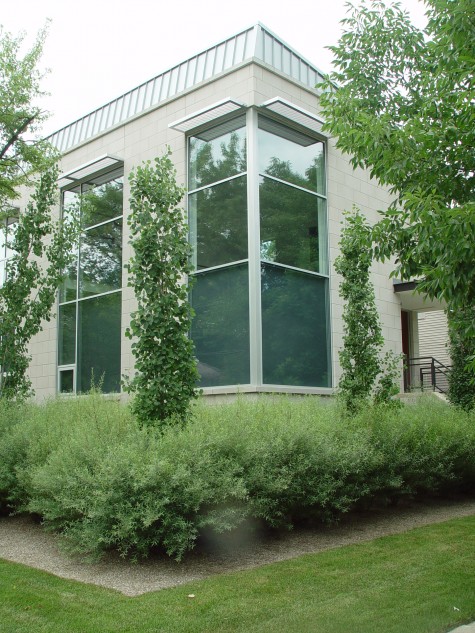 Given some time, the willows took hold. Their dense billowing appearance is simple and handsome. These densely twiggy shrubs are solid and graceful. Their mature height barely sweeps the bottom of the glass panels. Their slightly bluish cast repeated the blue-green color of the poplar leaves.
Given some time, the willows took hold. Their dense billowing appearance is simple and handsome. These densely twiggy shrubs are solid and graceful. Their mature height barely sweeps the bottom of the glass panels. Their slightly bluish cast repeated the blue-green color of the poplar leaves.
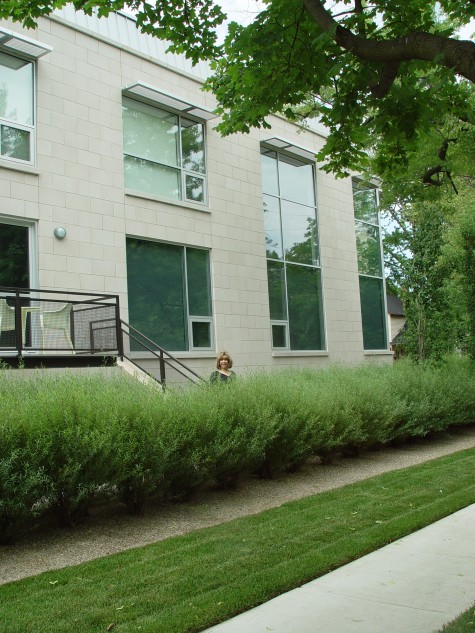 The walkway to the side door is embedded in this meadow as well. A retaining wall which permitted windows to be installed at the basement level is no longer visible-as the wall is strictly utilitarian, we screened it from view. The look of a shrubby willow reminds me of an ornamental grass. Ornamental grasses are difficult in the winter season. Leave them tall over the winter-heavy snow will knock them over, and spring winds will scatter their broken branches everywhere. Trimmed to the ground in the fall-that look is not so appealing either. Some prominent places in a landscape wanting grasses might benefit from being shrubbed up with dwarf willows.
The walkway to the side door is embedded in this meadow as well. A retaining wall which permitted windows to be installed at the basement level is no longer visible-as the wall is strictly utilitarian, we screened it from view. The look of a shrubby willow reminds me of an ornamental grass. Ornamental grasses are difficult in the winter season. Leave them tall over the winter-heavy snow will knock them over, and spring winds will scatter their broken branches everywhere. Trimmed to the ground in the fall-that look is not so appealing either. Some prominent places in a landscape wanting grasses might benefit from being shrubbed up with dwarf willows.
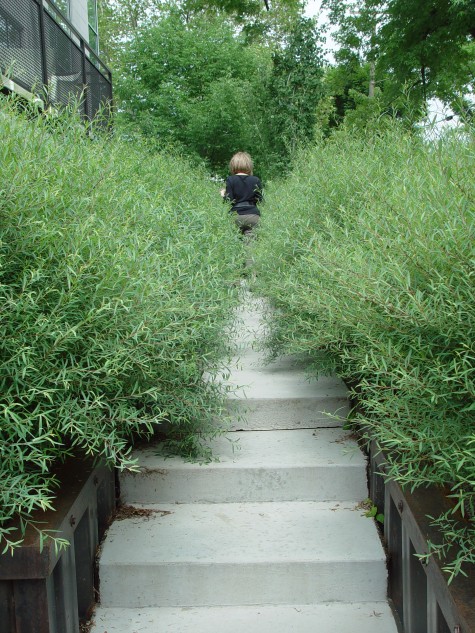
Watching my client wade through the meadow to the door was hands down my favorite part of this landscape-this a little human scale comic relief. We did however eventually prune it to appear as though we had chopped a path through a wild garden, and poured a concrete walk. The house appears all the more handsome from a landscape that took its cue from all that gorgeous glass.