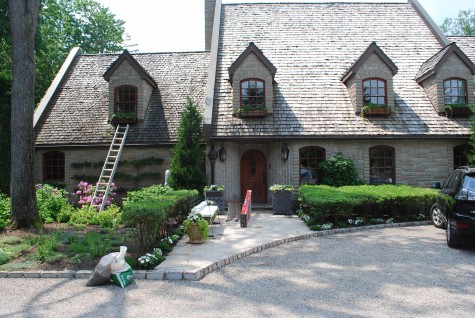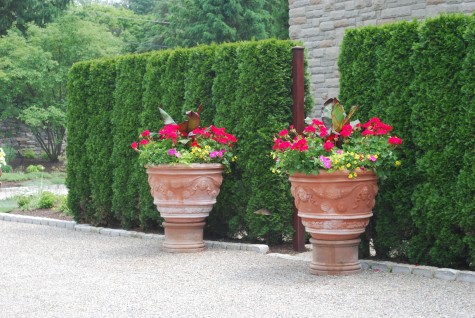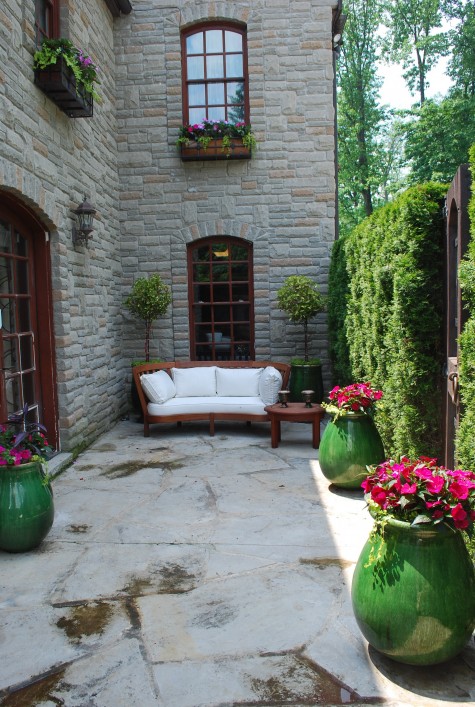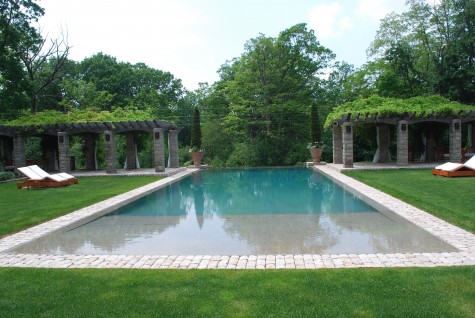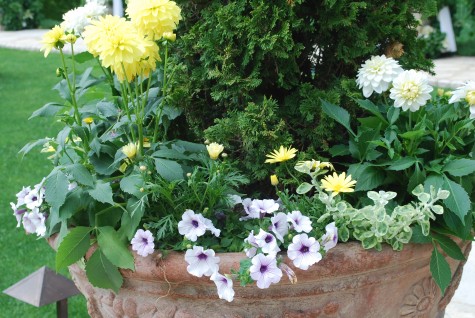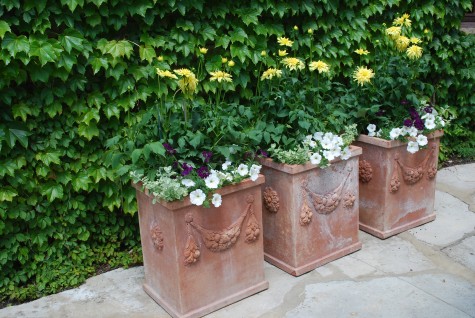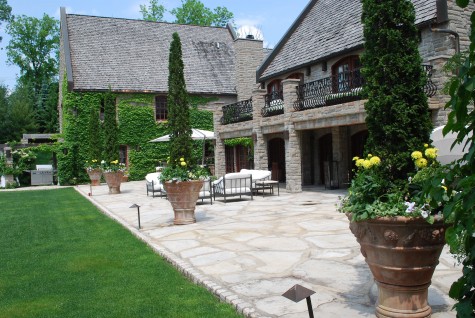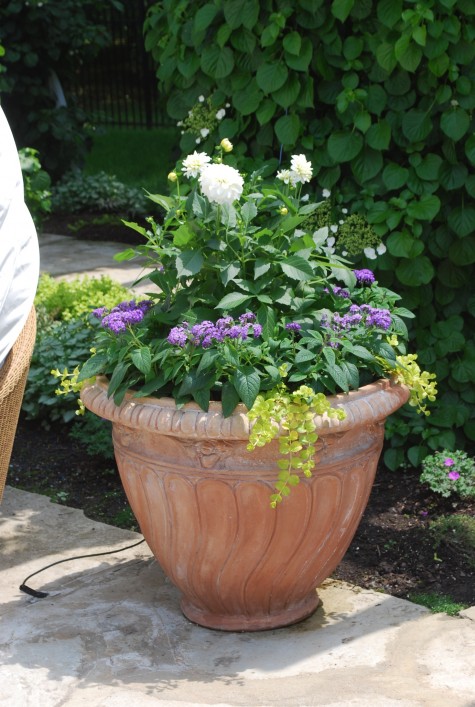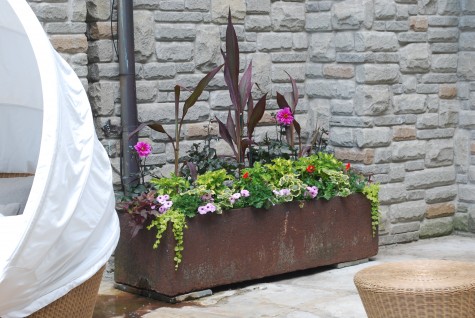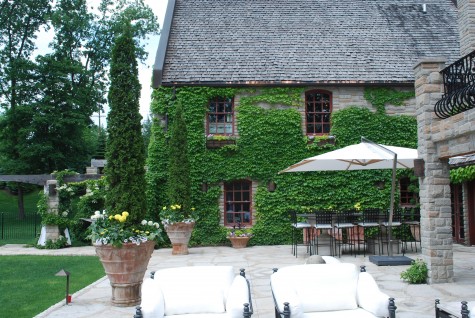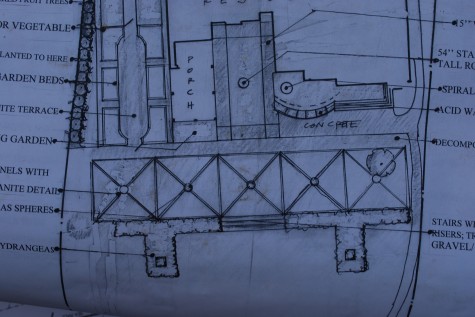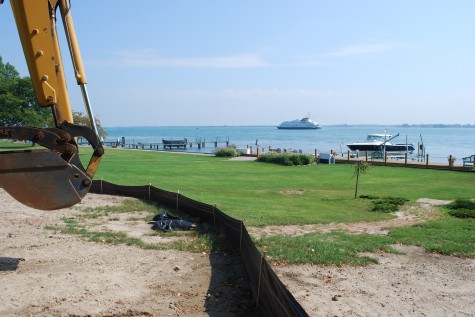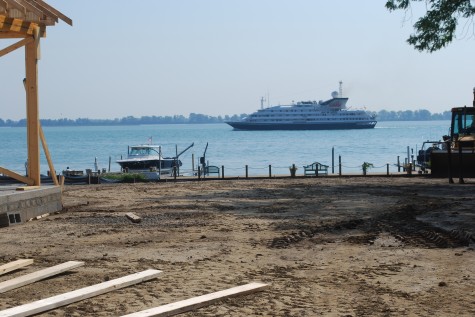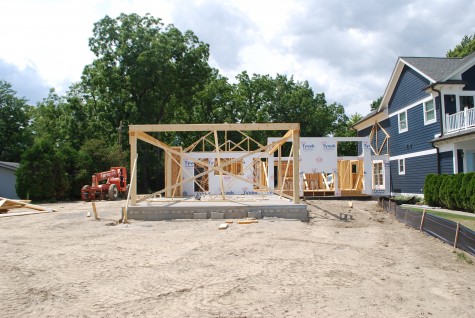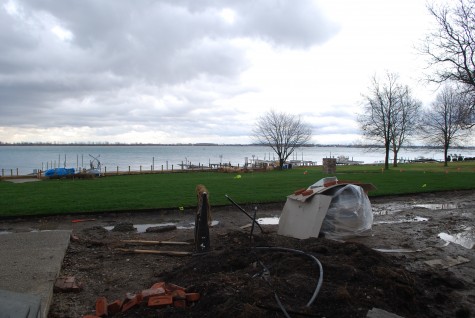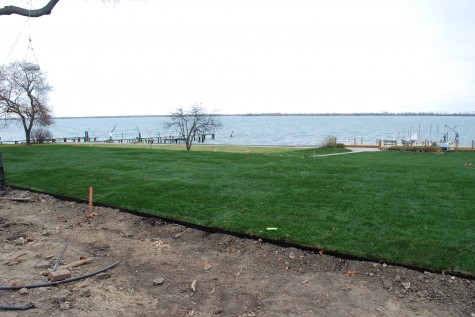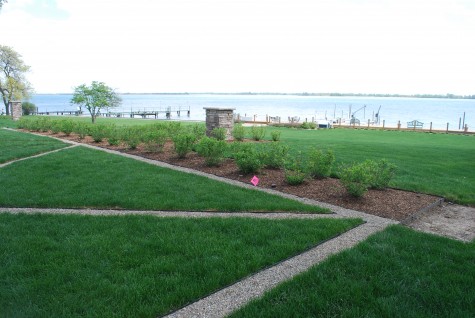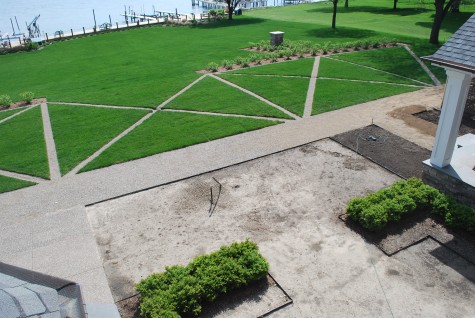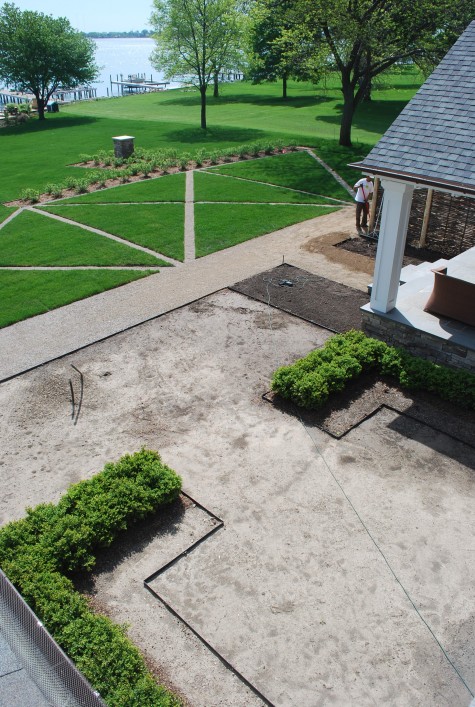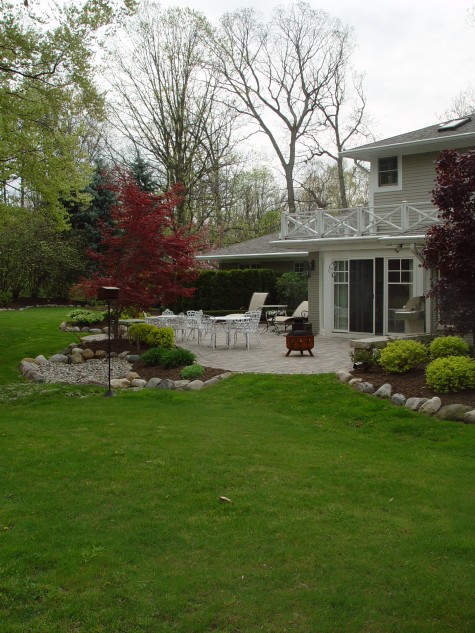 It has been four years anyway since I made my first visit to this property-and I know I did in the past discuss some of the landscape issues involved that prompted my client to call. She is a busy executive with little time to fuss when she gets home, but she loves everything about relaxing outdoors after a long day. The terrace was small, and the landscape not so satisfying. The landscape company which keeps up with her commercial properties came in on occasion to spruce things up. The biggest eyesore was a gravel and rock area that made a big visual discussion of a drainage area.
It has been four years anyway since I made my first visit to this property-and I know I did in the past discuss some of the landscape issues involved that prompted my client to call. She is a busy executive with little time to fuss when she gets home, but she loves everything about relaxing outdoors after a long day. The terrace was small, and the landscape not so satisfying. The landscape company which keeps up with her commercial properties came in on occasion to spruce things up. The biggest eyesore was a gravel and rock area that made a big visual discussion of a drainage area.
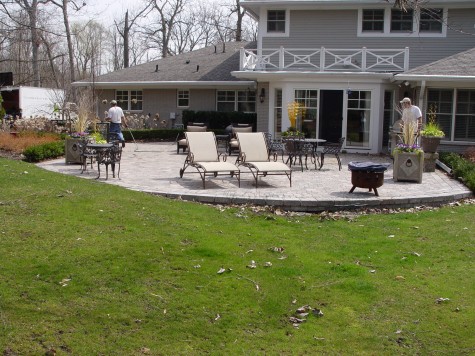
We greatly enlarged the terrace, curving the front edge out into the yard. After the installation of the terrace, we regraded the ground around it in a graceful way. The poor drainage we dealt with-underground. We got rid of the rock edging, and painted the garden furniture a dark bittersweet chocolate color. She bought some containers for her terrace. These are just a few sentences that describe a big chunk of work.
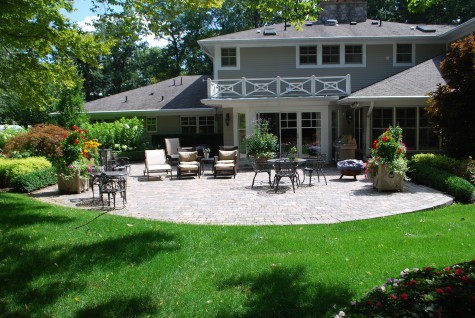 We added a fountain, and perennial gardens off the terrace-views to something from inside and out. But one problem yet remained. The terrace is in full sun all day long. This sun is not so condusive to relaxing, reading, or entertaining. We began to talk about a pergola. A pergola not only encloses a space, and provides structure, it can provide some welcome shade. A pergola can transform an outdoor space into a garden room. They can provide a framework upon which to grow plants. Big vines, such as wisteria or grapes need very sturdy structures. Friendly vines such as clematis, Dutchman’s Pipe, honeysuckle and the like are just greatful for the support. Tall lax growing plants such as climbing roses are lazy and sprawling-a pergola can introduce some order. But my client was interested in shelter-some shade for the space that would make it more comfortable.
We added a fountain, and perennial gardens off the terrace-views to something from inside and out. But one problem yet remained. The terrace is in full sun all day long. This sun is not so condusive to relaxing, reading, or entertaining. We began to talk about a pergola. A pergola not only encloses a space, and provides structure, it can provide some welcome shade. A pergola can transform an outdoor space into a garden room. They can provide a framework upon which to grow plants. Big vines, such as wisteria or grapes need very sturdy structures. Friendly vines such as clematis, Dutchman’s Pipe, honeysuckle and the like are just greatful for the support. Tall lax growing plants such as climbing roses are lazy and sprawling-a pergola can introduce some order. But my client was interested in shelter-some shade for the space that would make it more comfortable.
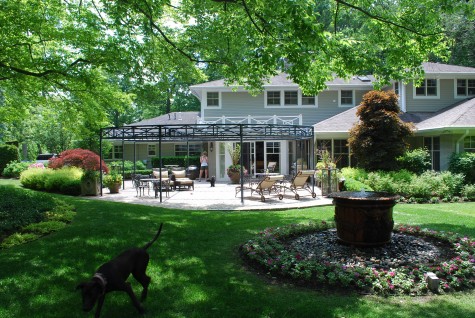 I designed a very large pergola, some 15 feet deep, and 20 feet long. It covered the better part of the terrace. The design is simple; the detail repeats the X detail of her upstairs balcony terrace. It took Buck quite some time to design how to build it such that it would be perfectly rigid and sturdy. It took even longer to build; the main 20 foot long truss was built as a single piece, for strength. This volume of steel is incredibly heavy; he has a bridge crane that will lift 5 tons. He straps the steel pieces to a giant hook; the crane moves the pieces into position so he is able to weld.
I designed a very large pergola, some 15 feet deep, and 20 feet long. It covered the better part of the terrace. The design is simple; the detail repeats the X detail of her upstairs balcony terrace. It took Buck quite some time to design how to build it such that it would be perfectly rigid and sturdy. It took even longer to build; the main 20 foot long truss was built as a single piece, for strength. This volume of steel is incredibly heavy; he has a bridge crane that will lift 5 tons. He straps the steel pieces to a giant hook; the crane moves the pieces into position so he is able to weld.
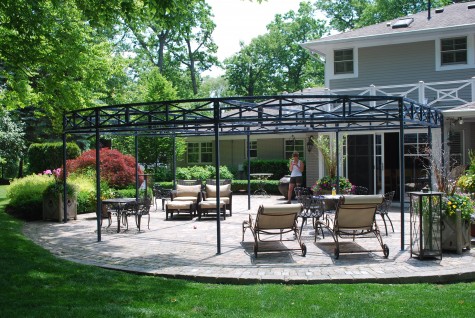 Outside of the main truss, the rest of the pergola was built in sections, so it could be transported relatively easily, and assembled on site. GP Enterprises, with the help of a miniature loader, enabled the assembly to be done safely. One machine to lift pieces aloft-lots of people to guide, steady and bolt. I so regret not being there to watch the assembly-I am sure it was quite an operation. The entire installation took 5 hours start to finish.
Outside of the main truss, the rest of the pergola was built in sections, so it could be transported relatively easily, and assembled on site. GP Enterprises, with the help of a miniature loader, enabled the assembly to be done safely. One machine to lift pieces aloft-lots of people to guide, steady and bolt. I so regret not being there to watch the assembly-I am sure it was quite an operation. The entire installation took 5 hours start to finish.
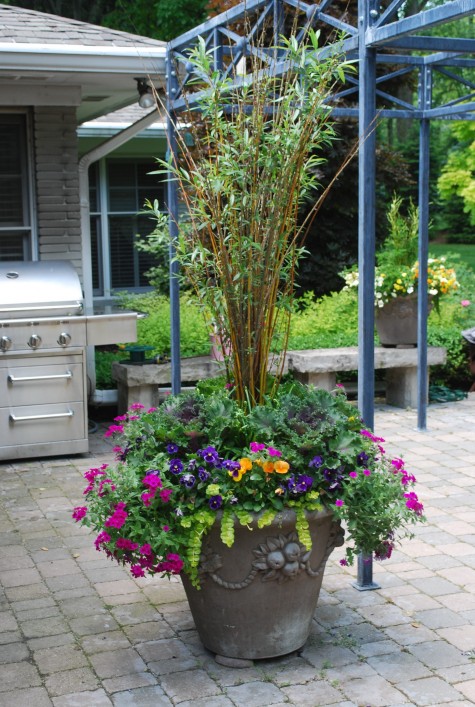 Her spring pots still look great, but I am sure we will plant them differently now that she has a garden room. This pot could easily be a home for a morning glory, or hyacinth bean vine. Malabar spinach would run wild over this roof.
Her spring pots still look great, but I am sure we will plant them differently now that she has a garden room. This pot could easily be a home for a morning glory, or hyacinth bean vine. Malabar spinach would run wild over this roof.
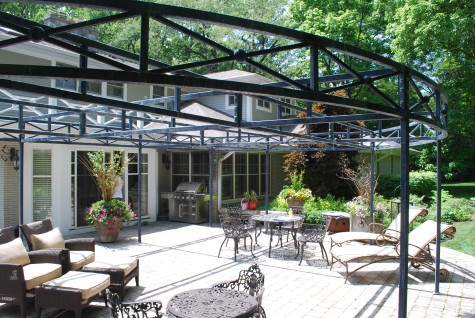 We plan to plant perennial vines, but that will take some time. I made the suggestion that a fabric roof panel might provide some instant shade while the planted roof is growing in.
We plan to plant perennial vines, but that will take some time. I made the suggestion that a fabric roof panel might provide some instant shade while the planted roof is growing in.
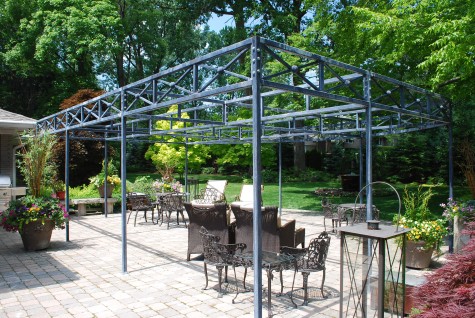
It will take some time for this very big object to be assimilated into the space. Every gardener knows a garden is a work in progress, and that spaces evolve. When I first met her, I do not believe she spent much time outdoors. Some years later, I think she is very excited by the prospect of outdoor living. From the first picture to the last-there have been a lot of changes made here-all of them for the better, I think.
