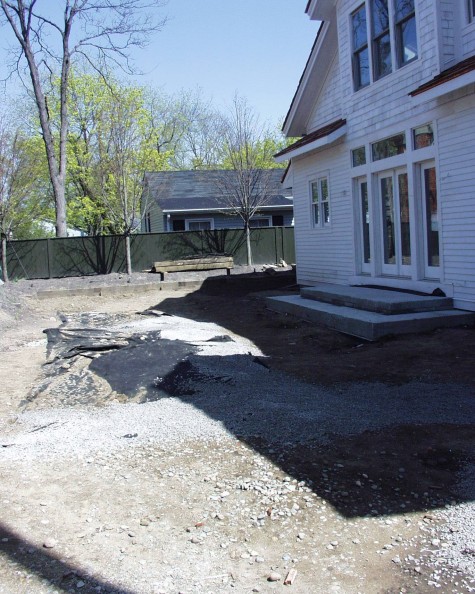
Sinking a garden can be a good idea for lots of reasons. In this case, the most compelling reason had to do with proximity. My clients live in an urban neighborhood in which the properties are small, and the homes are big. Large homes loom over their back yard on three sides, making privacy a big issue. My first thought was to enclose their yard with little leaf lindens. The lindens would provide wide screening up high; the trunks would take up very little space on the ground plane. We would take the additional step of sinking this garden by elevating its edges.
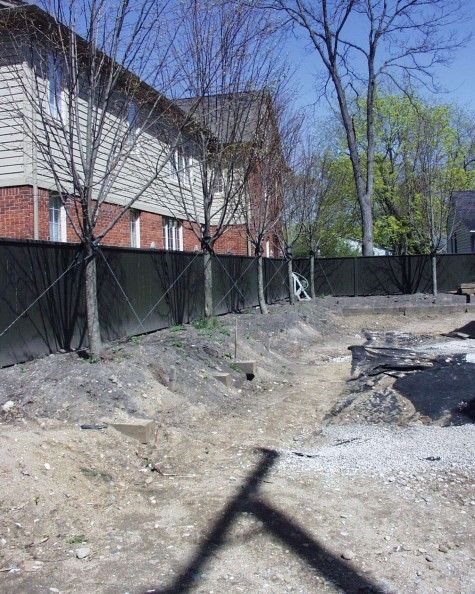 A retaining wall of pressure treated lumber was installed near the lot line; the lindens were planted some sixteen inches above grade. A six foot high wood fence, painted “disappearing green”, would provide complete screening at the tree level. My clients are very fond of the buildings in New Harmony, Indiana. All of the later additions and modifications to the original architecture have been painted “disappearing green”-a color which recedes from view such that it is easy to see the original architectural intent of the buildings. I would describe the color as a dark muddy green brown. With the trees and fence in place, the screening would be a dominant element of the garden, but occupy a very small space. I lowered the ground plane as much as I could without endangering the drainage of the loqwer level. The trees instantly gained 18 inches in height; this placement put the lower branches of the lindens just above the top of the fence. This is what I would call engineering one’s screening.
A retaining wall of pressure treated lumber was installed near the lot line; the lindens were planted some sixteen inches above grade. A six foot high wood fence, painted “disappearing green”, would provide complete screening at the tree level. My clients are very fond of the buildings in New Harmony, Indiana. All of the later additions and modifications to the original architecture have been painted “disappearing green”-a color which recedes from view such that it is easy to see the original architectural intent of the buildings. I would describe the color as a dark muddy green brown. With the trees and fence in place, the screening would be a dominant element of the garden, but occupy a very small space. I lowered the ground plane as much as I could without endangering the drainage of the loqwer level. The trees instantly gained 18 inches in height; this placement put the lower branches of the lindens just above the top of the fence. This is what I would call engineering one’s screening.
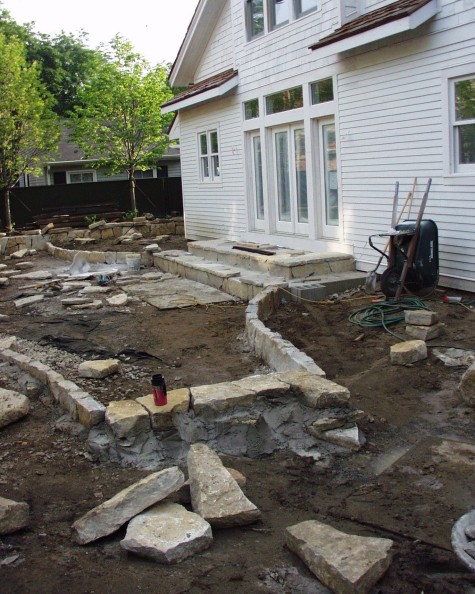 Of course that sixteen inches of soil was not going to stay put without some retaining on the front edge as well. My clients chose a rustic stone for the tree planter box walls, and the retaining for the garden beds. You see stone laid out everywhere on the site; the stone mason needs to pick and choose which stones fit together so the mortar joints are small and unobtrusive. It would be three steps up into the house; I made them deep and wide-easy to navigate. It was most important to them to have a private garden; they were willing to deal with the up and down.
Of course that sixteen inches of soil was not going to stay put without some retaining on the front edge as well. My clients chose a rustic stone for the tree planter box walls, and the retaining for the garden beds. You see stone laid out everywhere on the site; the stone mason needs to pick and choose which stones fit together so the mortar joints are small and unobtrusive. It would be three steps up into the house; I made them deep and wide-easy to navigate. It was most important to them to have a private garden; they were willing to deal with the up and down.
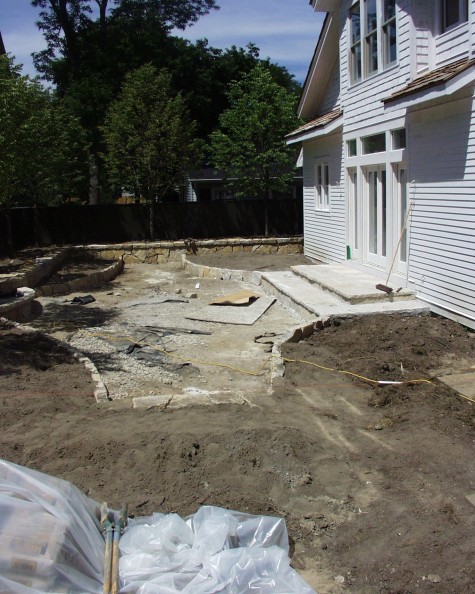 The sixteen inches of plant mix filling these beds would vastly improve the quality and drainage of the soil. The garden would be easy to plant, and weed. The worst thing about weeds-how far they are away from your fingers, and what your back has to do in order to get your fingers where they need to be. An entire tool industry is built around that distance. These gardens would be closer to the hands maintaining them.
The sixteen inches of plant mix filling these beds would vastly improve the quality and drainage of the soil. The garden would be easy to plant, and weed. The worst thing about weeds-how far they are away from your fingers, and what your back has to do in order to get your fingers where they need to be. An entire tool industry is built around that distance. These gardens would be closer to the hands maintaining them.
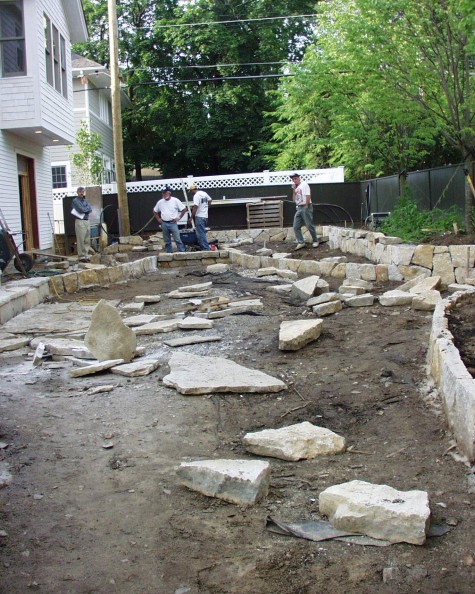
A new addition to the house would limit access to the back yard. The big idea-the French doors you see on the left of this photo were installed in the rear wall of the garage. Designing this space would be part two of this project.
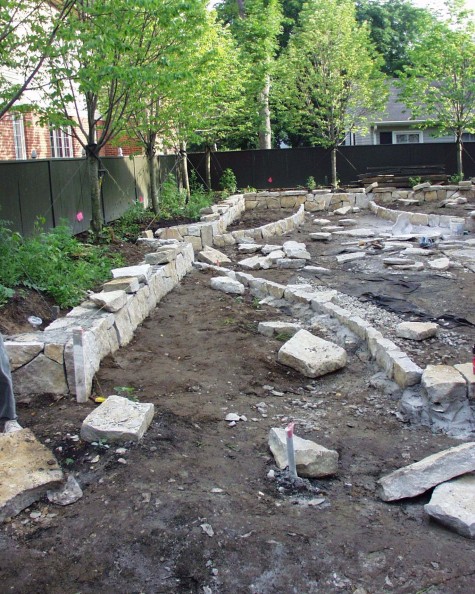 This landscape would eventually have three distinct levels. The change of grade would provide a lot of visual interest for a very small space. Not incidentally, a sunken garden dramatically reduces ambient noise. Earth is the only thing which really blocks sound; no amount of plant material will screen out unwelcome noise. Homes built in close proximity face both audial and visual screening issues. I like living in a neighborhood, but am I enchanted with my neighbor’s kids shrieking or the sound of their lawn mower-no, not so much.
This landscape would eventually have three distinct levels. The change of grade would provide a lot of visual interest for a very small space. Not incidentally, a sunken garden dramatically reduces ambient noise. Earth is the only thing which really blocks sound; no amount of plant material will screen out unwelcome noise. Homes built in close proximity face both audial and visual screening issues. I like living in a neighborhood, but am I enchanted with my neighbor’s kids shrieking or the sound of their lawn mower-no, not so much.
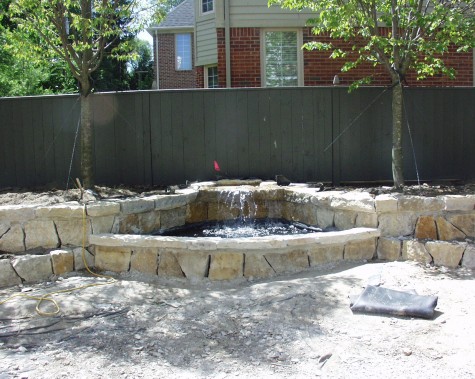
Every gardener appreciates that the sound of water in a garden is delightful and relaxing. The sound of water also masks other sounds not so soothing. Though I live but a block from a very busy six lane urban thoroughfare, my concrete house and sunken rose garden keep the intrusion to a minimum. This waterfall /fountain makes the change of level a modest musical event. No matter how small, every garden has the potential to be eventful.
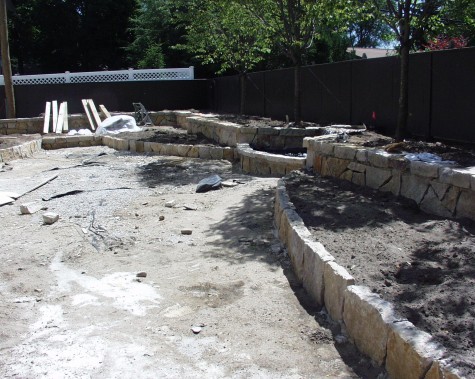
With the fence, trees, stone and water in place, we are ready for phase two.
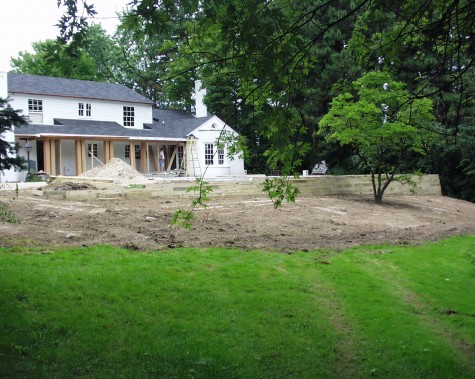
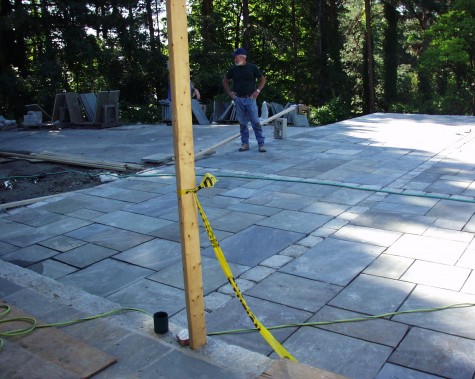 The driveway was equally close to the front door, and ran past the house to the garage. This made for little opportunity for a presentation of the house, and its fourteen foot width did not permit much parking. It seemed appropriate to splurge here. Two inch thick bluestone laid in a classic aschlar pattern, and bordered in granite setts announced the entrance in an elegant and spacious way.
The driveway was equally close to the front door, and ran past the house to the garage. This made for little opportunity for a presentation of the house, and its fourteen foot width did not permit much parking. It seemed appropriate to splurge here. Two inch thick bluestone laid in a classic aschlar pattern, and bordered in granite setts announced the entrance in an elegant and spacious way. 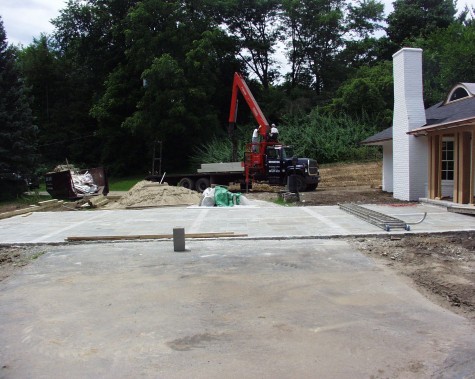 When not in use as a driveway, or for parking, this areafunctioned as a terrace. I have known my clients to host a pre-dinner hour here on a nice night. The asphalt would remain in place on either side. A stone driveway demands expert installation, a service which is well worth the expense.
When not in use as a driveway, or for parking, this areafunctioned as a terrace. I have known my clients to host a pre-dinner hour here on a nice night. The asphalt would remain in place on either side. A stone driveway demands expert installation, a service which is well worth the expense.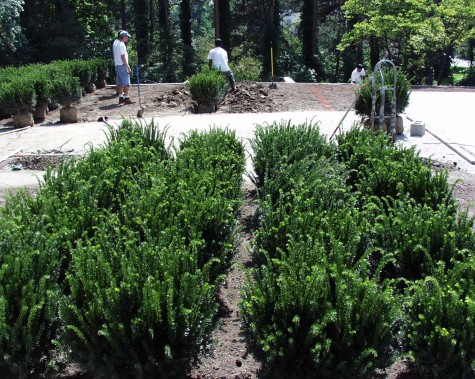 The landscape is simple. Rectangles planted solidly with yews abut four rectangles of pachysandra and matching English Oaks. The triple wide hedge of yews adjacent to the retaining wall provide security for people and vehicles. These masses of yews did have that polka-dot pattern for a few years until they grew in; proper spacing at planting helps to avoid cultural problems later.
The landscape is simple. Rectangles planted solidly with yews abut four rectangles of pachysandra and matching English Oaks. The triple wide hedge of yews adjacent to the retaining wall provide security for people and vehicles. These masses of yews did have that polka-dot pattern for a few years until they grew in; proper spacing at planting helps to avoid cultural problems later.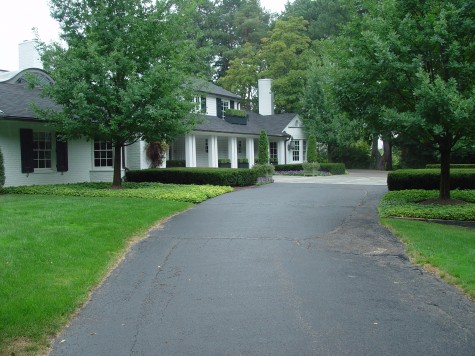 A driveway that runs parallel to the front door needs a landscape statement that signals an imminent entrance. This drivecourt landscape creates the impression that the garden came first, and the drive through second. The English oaks enclose the space, without obstructing the view of the house.
A driveway that runs parallel to the front door needs a landscape statement that signals an imminent entrance. This drivecourt landscape creates the impression that the garden came first, and the drive through second. The English oaks enclose the space, without obstructing the view of the house.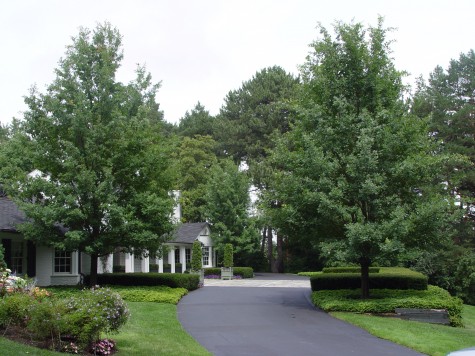 It has been a number of years since this garden was installed. This photograph clearly illustrates what a graceful space has been created from the simple idea of flat ground. Sloped spaces are not particularly sociable or functional spaces. Deciding how you need a space to function, should organize the design to come.
It has been a number of years since this garden was installed. This photograph clearly illustrates what a graceful space has been created from the simple idea of flat ground. Sloped spaces are not particularly sociable or functional spaces. Deciding how you need a space to function, should organize the design to come. 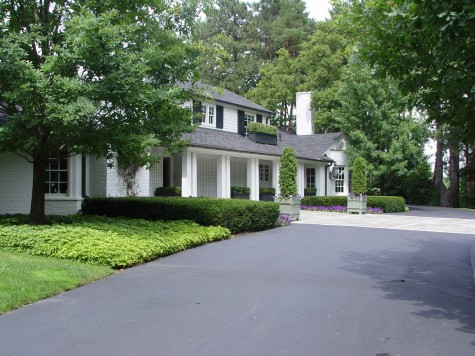 A pair of French orangery boxes from Les Jardin du Roi Soleil define the transition from driveway to walkway. These boxes have been manufactured in this shape, design, and color since ythe 17th century. The legs, corners and hinges are cast iron. Originally, the slatted oak boards and hinged iron permitted the boxes to be opened from the side. A lemon tree that had summered outdoors could be slid out of its box, and stored in the orangery for the winter. How’s that for a little romance?
A pair of French orangery boxes from Les Jardin du Roi Soleil define the transition from driveway to walkway. These boxes have been manufactured in this shape, design, and color since ythe 17th century. The legs, corners and hinges are cast iron. Originally, the slatted oak boards and hinged iron permitted the boxes to be opened from the side. A lemon tree that had summered outdoors could be slid out of its box, and stored in the orangery for the winter. How’s that for a little romance? 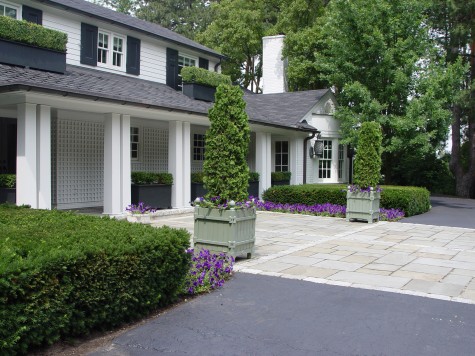
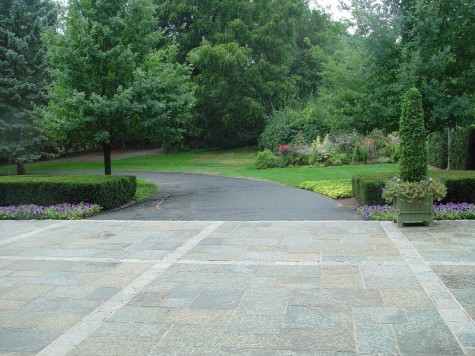
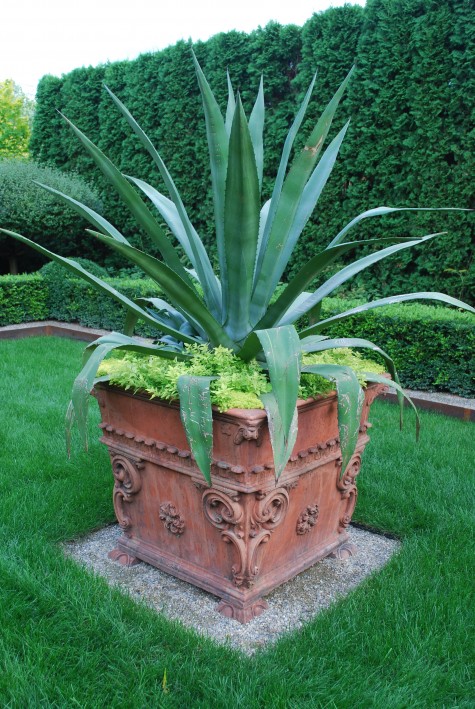



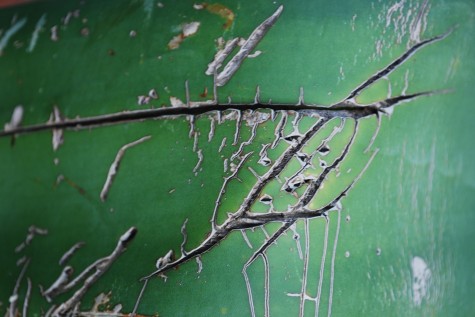


 ll
ll