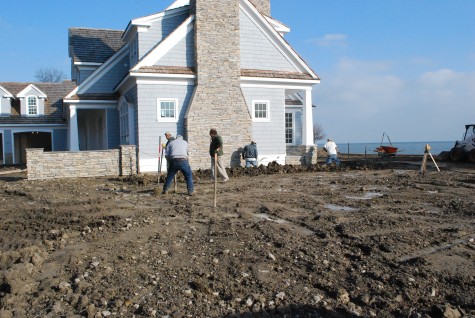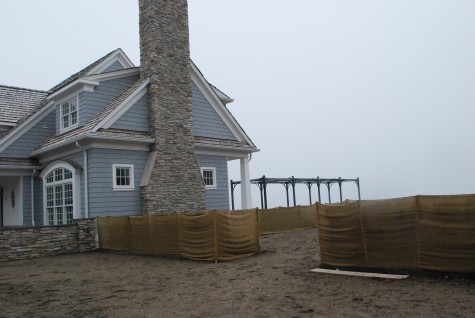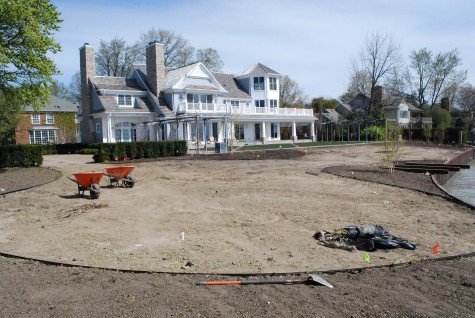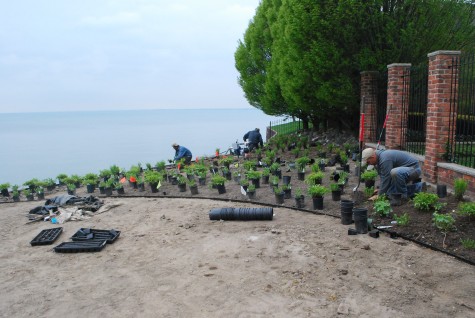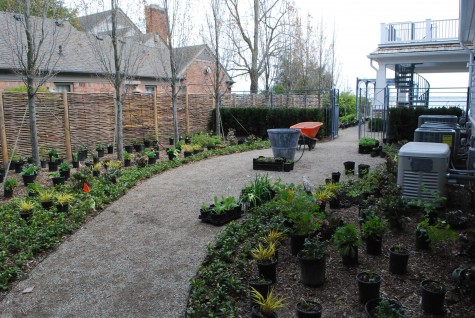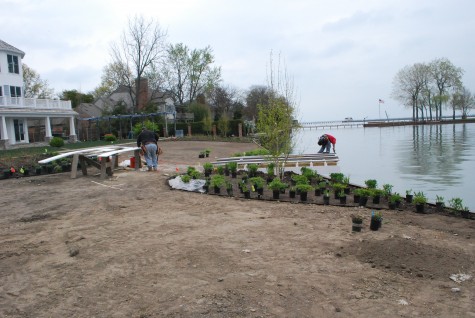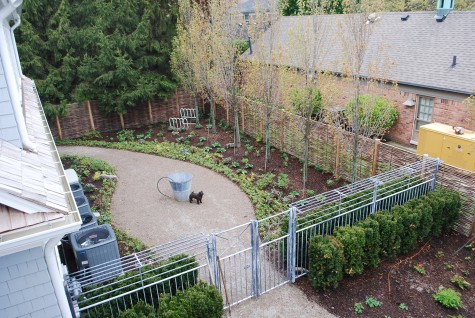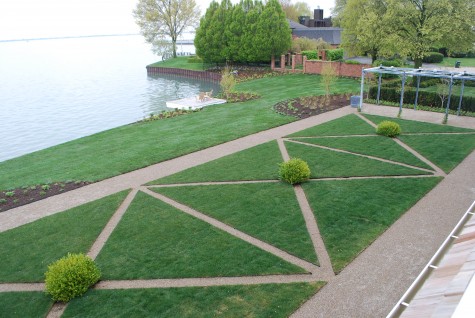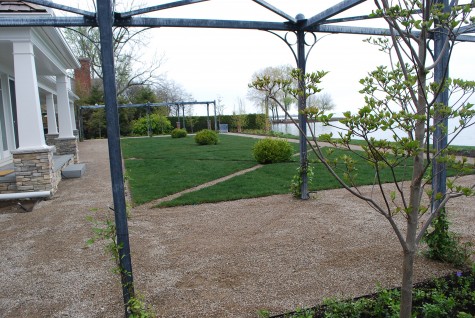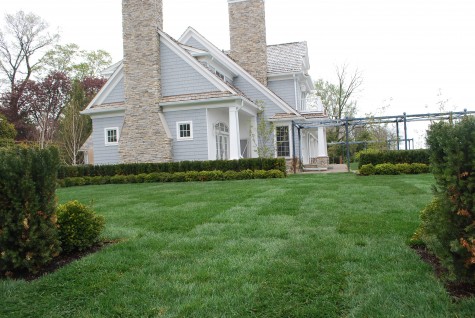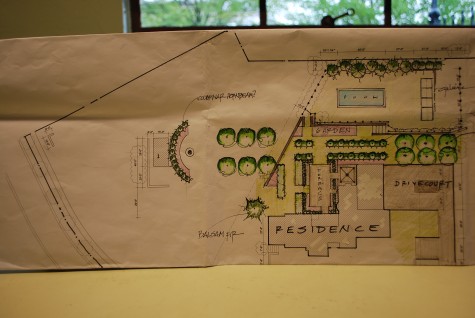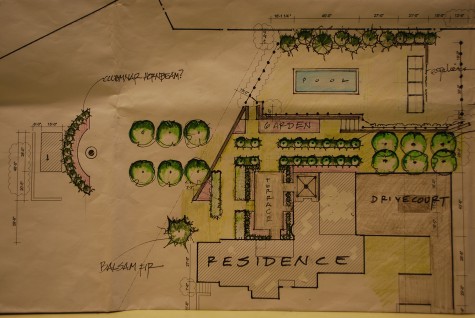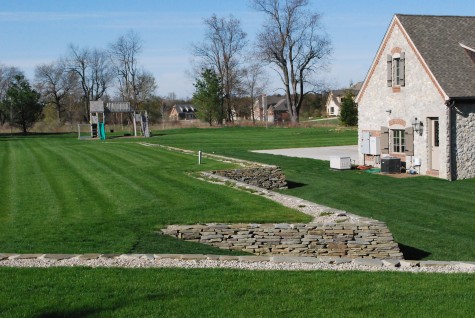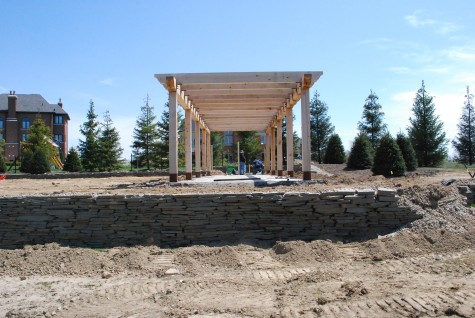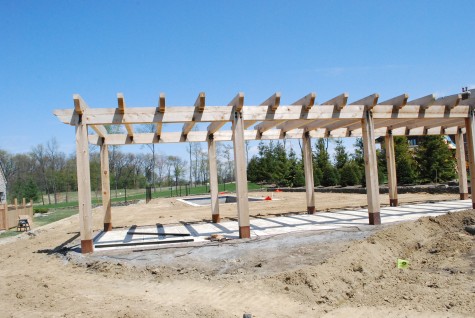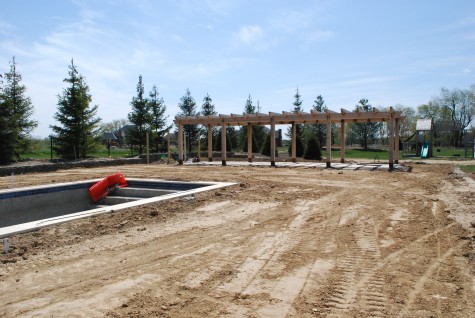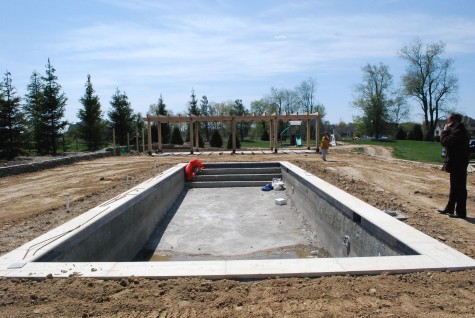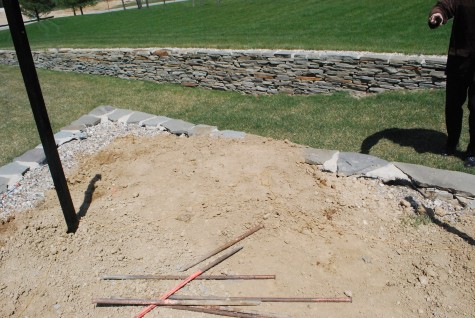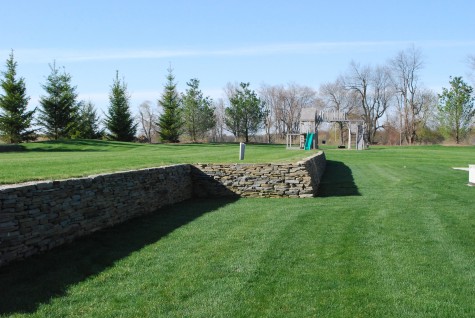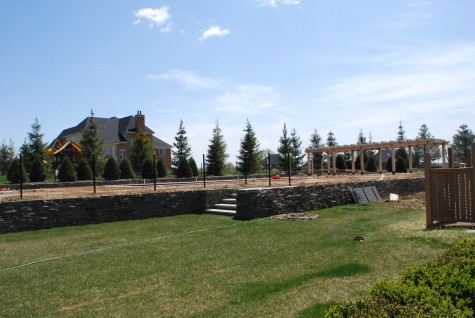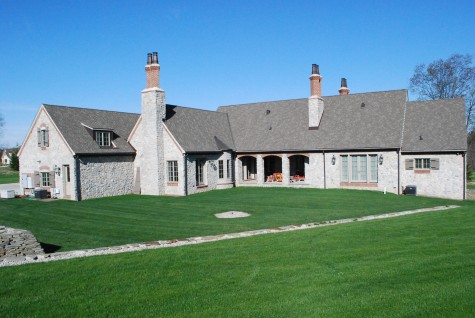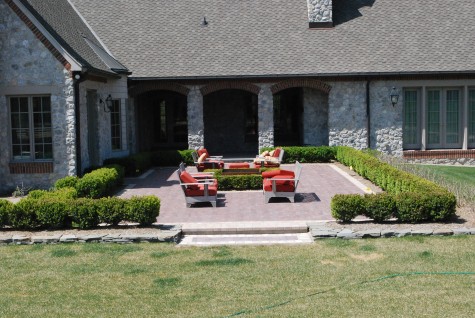I have written about this lakefront landscape project several times before. We have been working on it since last September. All of last October and half of November was a wash-literally. The relentless rain made it impossible to work there. In late November we finally began planting the evergreens. We managed to finished by the holidays. After that fiasco of a working fall, I was hoping for an early spring.
Little did I know then that we would not have any winter at all. That worked in our favor, given how far behind we were. The fence, gates, and a pair of pergolas were installed in February. In early March we were back to work. We left the burlap on the boxwood and yews-who knew what would happen with the weather next. The finishing grading of the property was the next step.
We were able to plant 4 Whitespire birch, and 10 Venus dogwood on the lake side. The dogwoods run parallel, and along the outside edge of each pergola. They will supply some green backup and subtle screening from the street, and a neighboring property. The birch are informally scattered in three different beds. Some hydrangeas were added for height and privacy on the perimeter edges of the property. The steel beams hanging out over the water would become a small deck. Aluminum edger strip defines all of the bed edges-this is a maintenance issue. The garden areas are large. I wanted them to be as easy as possible to maintain.
This perennial garden is an edited version of a meadow. Chasmanthium latifolium, or northern sea oats, will be fine with the shade from the carpinus, and the damp soil. Added to this, aster laevis “Bluebird” , and monarda fistulosa “Claire Grace”. In the front 1/3, Astilbe Snowdrift, notable for its lacy open blooms, a dwarf amsonia called “Blue Ice”, and Leucanthemum vulgare-oxeye daisy. The more wild daisies, the better. It will have a gently meadowy look.
The shade garden on the side is predominantly hostas and ferns, but there are some snakeroot, some goat’s beard, bleeding hearts, and white Japanese anemone. A single patch of acanthus, or bear’s breeches, will provide a tall vertical accent. Along the fence-thalictrum, or meadow rue. The garden has lots of hellebores, naturally. It is an informal mix of shade tolerant plants of varying heights.
The perennial gardens have lots of purple lavender and white-as in catmint, campanula carpatica, baptisia, phlox, shasta daisies, platycodon-and a little red violet from stachys Hummelo. Most all of the perennials are reliable in growth and habit, and have a relaxed, summery, and cottagy look. This is afterall, their lake house. My clients like alliums; the garden has several varieties of small growing ornamental onions.
This view of the shade garden was taken before the rest of the pachysandra went in, but you get the idea. The shelf on top of the fence will have rectangular planters with flowers. The bowhall maples, once they settle down, will do a great job of screening the house next door from the second floor. The garden on the lake side of the fence-more of the same cultivars.
A rectangular lawn plane accented with decomposed granite and boxwood is flat. Friendly to people. The rest of the back yard slopes gently to the steel seawall. The ground ramps up at the dock-this eliminated the need for a step. The circular lawn section at the far right will soon have a decomposed granite firepit.
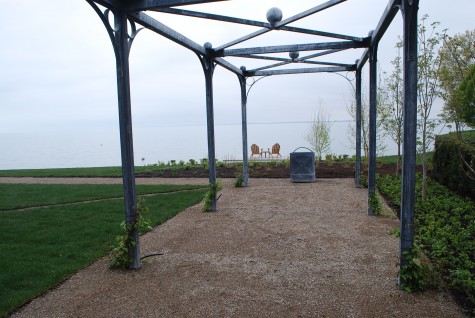
I planted the climbing rose John Davis on every other pair of pergola poles. They will greatly soften the look of the structures, given enough time and good care. The clematis range in color from dark purple, to light purple to lavender and white-the white being planted the furthest away from the house, and the dark purple, close up. The steel box has an irrigation line in it, which we will cap and finish with a watering head once the box is filled with soil and planted with flowers for the summer. The Venus dogwoods on the right-underplanted with myrtle. On the opposite side of the yard, I planted taller perennials with the dogwoods, as the ground slopes down on that side. Taller plants on the low side will give an overall visual impression of level.
The Venus dogwoods will provide privacy to the back yard from the street. Given the lay of the property on this dead end street, there are public views of the back yard. The bed you see unplanted on the left now has white knockout roses. It is my favorite of the series-it is a great grower, and a reliable bloomer.
This break in the yew and boxwood hedge from the street allows access to the back yard for guests, and a deliberately cropped view in. This large rectangular bed of grass edged in yews and boxwood-in deference to a deed restriction which allows no plant taller than 4 feet from the house to the street. Everyone living on this short dead end street will still have a view of the water. 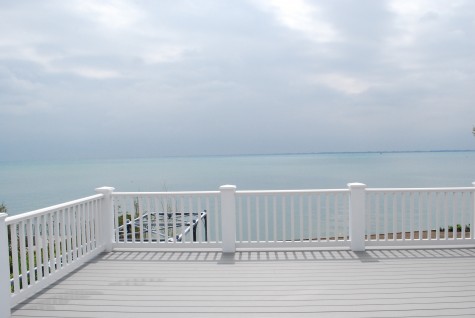
This project has taken many months to complete, but it is just about there. Given all the months I have spent working here, I understand what is so magical about living on the water. The weather on the water-incredibly beautiful. My clients moved in 10 days ago-they like how it looks. They are very special people-I wanted them to a landscape and garden as distinctive as I could muster. Time will tell.
